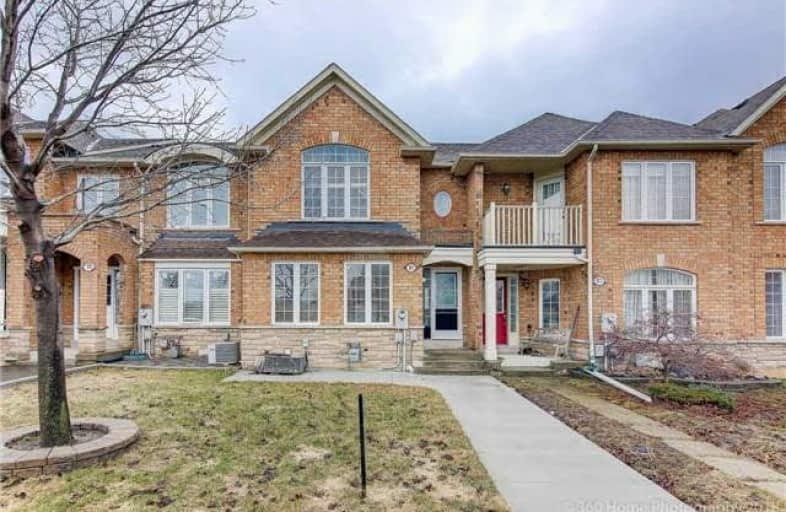Sold on May 30, 2018
Note: Property is not currently for sale or for rent.

-
Type: Att/Row/Twnhouse
-
Style: 2-Storey
-
Size: 1500 sqft
-
Lot Size: 19.36 x 101.8 Feet
-
Age: No Data
-
Taxes: $3,318 per year
-
Days on Site: 34 Days
-
Added: Sep 07, 2019 (1 month on market)
-
Updated:
-
Last Checked: 3 months ago
-
MLS®#: N4108380
-
Listed By: Re/max west realty inc., brokerage
Beautiful 2000 Sq Ft. House In The High Demand Location. Steps To Public Transportation And Future Hospital, Minutes To Hwy 400, Vaughan Mills And Subway. Convenient Open Concept Layout, New Roof Shingles (2017), Ss Appliances, Granite Countertops In The Kitchen And Washrooms, New Garage Doors. Finished Basement With Extra Bedroom And Full Washroom. New Concrete At The Front And Back.
Extras
Ss Fridge, Stove, Dishwasher, Range Hood, Washer And Dryer, All Elf's. All Window Coverings. Gdo
Property Details
Facts for 81 America Avenue, Vaughan
Status
Days on Market: 34
Last Status: Sold
Sold Date: May 30, 2018
Closed Date: Jul 17, 2018
Expiry Date: Jul 26, 2018
Sold Price: $757,000
Unavailable Date: May 30, 2018
Input Date: Apr 26, 2018
Prior LSC: Listing with no contract changes
Property
Status: Sale
Property Type: Att/Row/Twnhouse
Style: 2-Storey
Size (sq ft): 1500
Area: Vaughan
Community: Vellore Village
Availability Date: Tba
Inside
Bedrooms: 3
Bedrooms Plus: 1
Bathrooms: 4
Kitchens: 1
Rooms: 7
Den/Family Room: Yes
Air Conditioning: Central Air
Fireplace: No
Laundry Level: Main
Washrooms: 4
Building
Basement: Finished
Heat Type: Forced Air
Heat Source: Gas
Exterior: Brick
Water Supply: Municipal
Physically Handicapped-Equipped: N
Special Designation: Unknown
Retirement: N
Parking
Driveway: Private
Garage Spaces: 1
Garage Type: Detached
Covered Parking Spaces: 2
Total Parking Spaces: 3
Fees
Tax Year: 2017
Tax Legal Description: Plan65M3268 Ptbblk163 Rs65R21672Parts3,16,17,38.39
Taxes: $3,318
Highlights
Feature: Library
Feature: Park
Feature: Place Of Worship
Feature: Public Transit
Feature: Rec Centre
Feature: School
Land
Cross Street: Jane St & Major Mack
Municipality District: Vaughan
Fronting On: South
Pool: None
Sewer: Sewers
Lot Depth: 101.8 Feet
Lot Frontage: 19.36 Feet
Additional Media
- Virtual Tour: https://www.360homephoto.com/t84251/
Rooms
Room details for 81 America Avenue, Vaughan
| Type | Dimensions | Description |
|---|---|---|
| Living Main | 3.72 x 5.75 | Combined W/Dining, Laminate, W/O To Yard |
| Dining Main | 3.72 x 5.75 | Combined W/Living, Laminate, W/O To Yard |
| Family Main | 4.03 x 5.43 | Hardwood Floor, Large Window |
| Kitchen Main | 3.10 x 3.80 | Granite Counter, Stainless Steel Appl, Backsplash |
| Master 2nd | 4.03 x 5.90 | 5 Pc Ensuite, Large Window, Laminate |
| 2nd Br 2nd | 2.79 x 4.03 | Laminate |
| 3rd Br 2nd | 2.79 x 3.51 | Laminate |
| Br Bsmt | 2.81 x 3.00 | |
| Rec Bsmt | 3.72 x 5.75 |
| XXXXXXXX | XXX XX, XXXX |
XXXX XXX XXXX |
$XXX,XXX |
| XXX XX, XXXX |
XXXXXX XXX XXXX |
$XXX,XXX |
| XXXXXXXX XXXX | XXX XX, XXXX | $757,000 XXX XXXX |
| XXXXXXXX XXXXXX | XXX XX, XXXX | $749,900 XXX XXXX |

Michael Cranny Elementary School
Elementary: PublicDivine Mercy Catholic Elementary School
Elementary: CatholicMackenzie Glen Public School
Elementary: PublicSt James Catholic Elementary School
Elementary: CatholicTeston Village Public School
Elementary: PublicDiscovery Public School
Elementary: PublicSt Luke Catholic Learning Centre
Secondary: CatholicTommy Douglas Secondary School
Secondary: PublicFather Bressani Catholic High School
Secondary: CatholicMaple High School
Secondary: PublicSt Joan of Arc Catholic High School
Secondary: CatholicSt Jean de Brebeuf Catholic High School
Secondary: Catholic- 4 bath
- 3 bed



