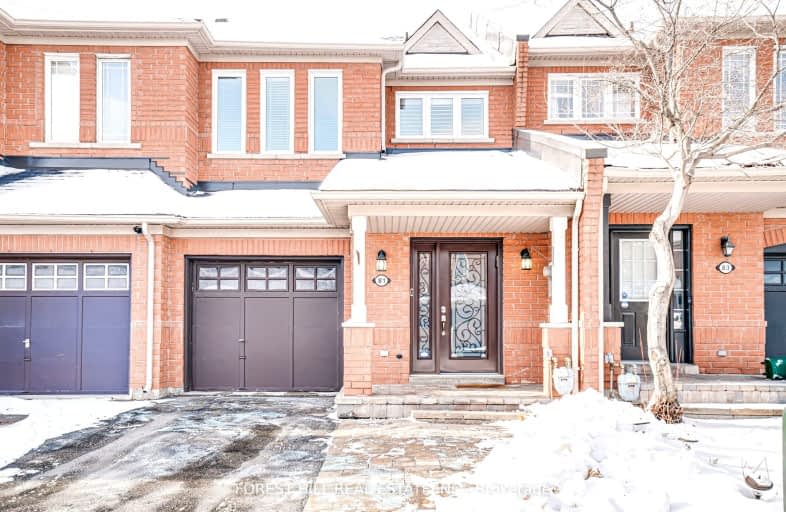Car-Dependent
- Most errands require a car.
Some Transit
- Most errands require a car.
Bikeable
- Some errands can be accomplished on bike.

Wilshire Elementary School
Elementary: PublicForest Run Elementary School
Elementary: PublicBakersfield Public School
Elementary: PublicVentura Park Public School
Elementary: PublicCarrville Mills Public School
Elementary: PublicThornhill Woods Public School
Elementary: PublicNorth West Year Round Alternative Centre
Secondary: PublicLangstaff Secondary School
Secondary: PublicVaughan Secondary School
Secondary: PublicWestmount Collegiate Institute
Secondary: PublicStephen Lewis Secondary School
Secondary: PublicSt Elizabeth Catholic High School
Secondary: Catholic-
Cafe Veranda
8707 Dufferin Street, Unit 12, Thornhill, ON L4J 0A2 0.91km -
La Briut Cafè
1118 Centre Street, Unit 1, Vaughan, ON L4J 7R9 1.95km -
1118 Bistro Bar and Grill
1118 Centre Street, Vaughan, ON L4J 7R9 1.96km
-
Tim Hortons
1600 Langstaff Road, Vaughan, ON L4K 3S3 0.84km -
Starbucks
8470 Dufferin Street, Vaughan, ON L4K 1R8 0.9km -
The Corned Beef House
8707 Dufferin Street, unit 22, Vaughan, ON L4J 0A2 0.95km
-
North Thornhill Community Centre
300 Pleasant Ridge Avenue, Vaughan, ON L4J 9J5 0.99km -
Orangetheory Fitness Rutherford
9200 Bathurst St, Ste 25B, Vaughan, ON L4J 8W1 2.45km -
Womens Fitness Clubs of Canada
207-1 Promenade Circle, Unit 207, Thornhill, ON L4J 4P8 2.5km
-
Summeridge Guardian Pharmacy
24-8707 Dufferin Street, Thornhill, ON L4J 0A2 0.88km -
Shoppers Drug Mart
8000 Bathurst Street, Unit 1, Thornhill, ON L4J 0B8 1.7km -
Disera Pharmacy
170-11 Disera Drive, Thornhill, ON L4J 0A7 1.97km
-
Tim Hortons
1 Thornhill Woods Dr, Vaughan, ON L4J 8V3 0.4km -
Sof Sof Grill
1200 Highway 7, Unit 1, Thornhill, ON L4J 8M5 0.44km -
Bomond Restaurant and Lounge
1200 Highway 7, Unit 5, Vaughan, ON L4J 0E1 0.47km
-
Promenade Shopping Centre
1 Promenade Circle, Thornhill, ON L4J 4P8 2.45km -
SmartCentres - Thornhill
700 Centre Street, Thornhill, ON L4V 0A7 2.11km -
Hillcrest Mall
9350 Yonge Street, Richmond Hill, ON L4C 5G2 4.17km
-
Organic Garage
8020 Bathurst Street, Vaughan, ON L4J 0B8 1.63km -
Organics Delivered 2 You
124 Connie Crescent, Unit 3, Vaughan, ON L4K 1L7 1.76km -
Durante's Nofrills
1054 Centre Street, Thornhill, ON L4J 3M8 1.96km
-
LCBO
180 Promenade Cir, Thornhill, ON L4J 0E4 2.44km -
LCBO
8783 Yonge Street, Richmond Hill, ON L4C 6Z1 3.64km -
The Beer Store
8825 Yonge Street, Richmond Hill, ON L4C 6Z1 3.62km
-
Petro Canada
8727 Dufferin Street, Vaughan, ON L4J 0A4 0.96km -
GZ Mobile Car Detailing
Vaughan, ON L4J 8Y6 1.17km -
Husky
600 N Rivermede Road, Concord, ON L4K 3M9 2.47km
-
Imagine Cinemas Promenade
1 Promenade Circle, Lower Level, Thornhill, ON L4J 4P8 2.37km -
SilverCity Richmond Hill
8725 Yonge Street, Richmond Hill, ON L4C 6Z1 3.72km -
Famous Players
8725 Yonge Street, Richmond Hill, ON L4C 6Z1 3.72km
-
Pleasant Ridge Library
300 Pleasant Ridge Avenue, Thornhill, ON L4J 9B3 1.09km -
Bathurst Clark Resource Library
900 Clark Avenue W, Thornhill, ON L4J 8C1 2.8km -
Vaughan Public Libraries
900 Clark Ave W, Thornhill, ON L4J 8C1 2.8km
-
Shouldice Hospital
7750 Bayview Avenue, Thornhill, ON L3T 4A3 5.14km -
Mackenzie Health
10 Trench Street, Richmond Hill, ON L4C 4Z3 5.2km -
Cortellucci Vaughan Hospital
3200 Major MacKenzie Drive W, Vaughan, ON L6A 4Z3 6.35km
-
Sugarbush Park
91 Thornhill Woods Rd, Vaughan ON 0.48km -
Vanderburg Park
Richmond Hill ON 5.09km -
Antibes Park
58 Antibes Dr (at Candle Liteway), Toronto ON M2R 3K5 5.42km
-
TD Bank Financial Group
8707 Dufferin St (Summeridge Drive), Thornhill ON L4J 0A2 0.94km -
TD Bank Financial Group
1054 Centre St (at New Westminster Dr), Thornhill ON L4J 3M8 1.91km -
BMO Bank of Montreal
1621 Rutherford Rd, Vaughan ON L4K 0C6 2.25km






