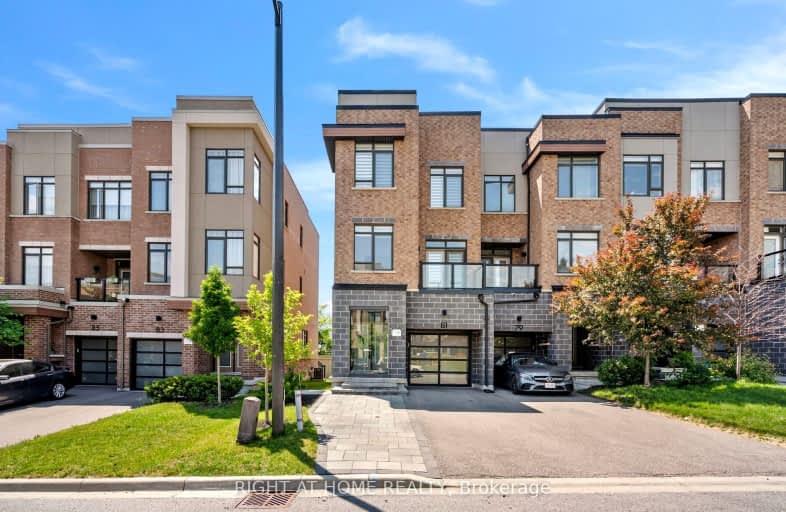Somewhat Walkable
- Some errands can be accomplished on foot.
68
/100
Some Transit
- Most errands require a car.
47
/100
Somewhat Bikeable
- Most errands require a car.
46
/100

ACCESS Elementary
Elementary: Public
1.68 km
Joseph A Gibson Public School
Elementary: Public
1.51 km
St David Catholic Elementary School
Elementary: Catholic
1.14 km
Roméo Dallaire Public School
Elementary: Public
0.67 km
St Cecilia Catholic Elementary School
Elementary: Catholic
1.39 km
Dr Roberta Bondar Public School
Elementary: Public
1.45 km
Alexander MacKenzie High School
Secondary: Public
4.82 km
Maple High School
Secondary: Public
3.00 km
St Joan of Arc Catholic High School
Secondary: Catholic
1.21 km
Stephen Lewis Secondary School
Secondary: Public
3.52 km
St Jean de Brebeuf Catholic High School
Secondary: Catholic
5.13 km
St Theresa of Lisieux Catholic High School
Secondary: Catholic
5.07 km
-
Mill Pond Park
262 Mill St (at Trench St), Richmond Hill ON 4.72km -
Rosedale North Park
350 Atkinson Ave, Vaughan ON 6.79km -
Meander Park
Richmond Hill ON 7.04km
-
CIBC
9950 Dufferin St (at Major MacKenzie Dr. W.), Maple ON L6A 4K5 1.38km -
RBC Royal Bank
1420 Major MacKenzie Dr (at Dufferin St), Vaughan ON L6A 4H6 1.3km -
TD Bank Financial Group
2933 Major MacKenzie Dr (Jane & Major Mac), Maple ON L6A 3N9 2.62km



