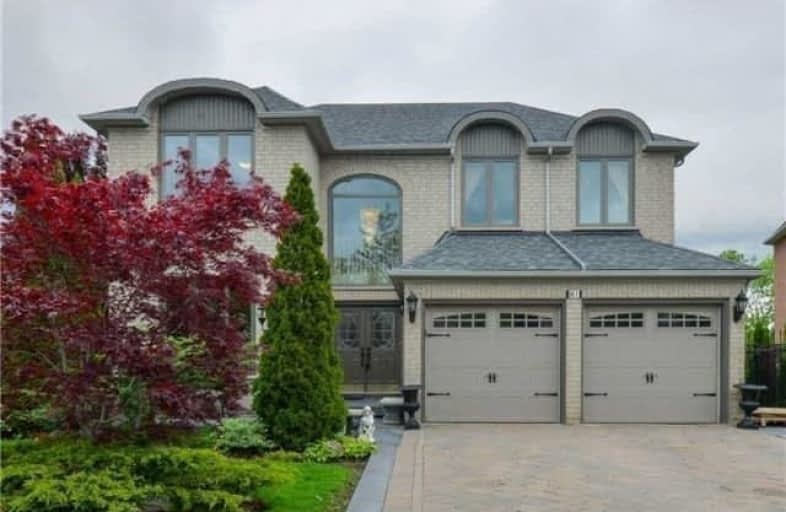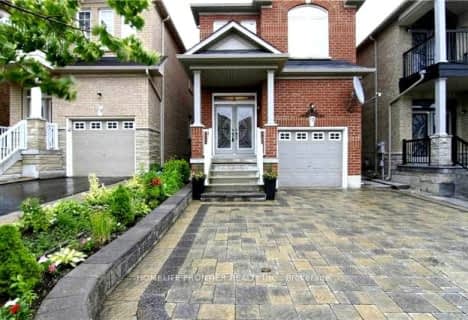
ACCESS Elementary
Elementary: Public
0.95 km
Joseph A Gibson Public School
Elementary: Public
0.84 km
Father John Kelly Catholic Elementary School
Elementary: Catholic
1.13 km
ÉÉC Le-Petit-Prince
Elementary: Catholic
0.79 km
Maple Creek Public School
Elementary: Public
0.24 km
Blessed Trinity Catholic Elementary School
Elementary: Catholic
0.22 km
St Luke Catholic Learning Centre
Secondary: Catholic
3.97 km
Tommy Douglas Secondary School
Secondary: Public
3.59 km
Maple High School
Secondary: Public
0.75 km
St Joan of Arc Catholic High School
Secondary: Catholic
2.07 km
Stephen Lewis Secondary School
Secondary: Public
3.90 km
St Jean de Brebeuf Catholic High School
Secondary: Catholic
3.08 km














