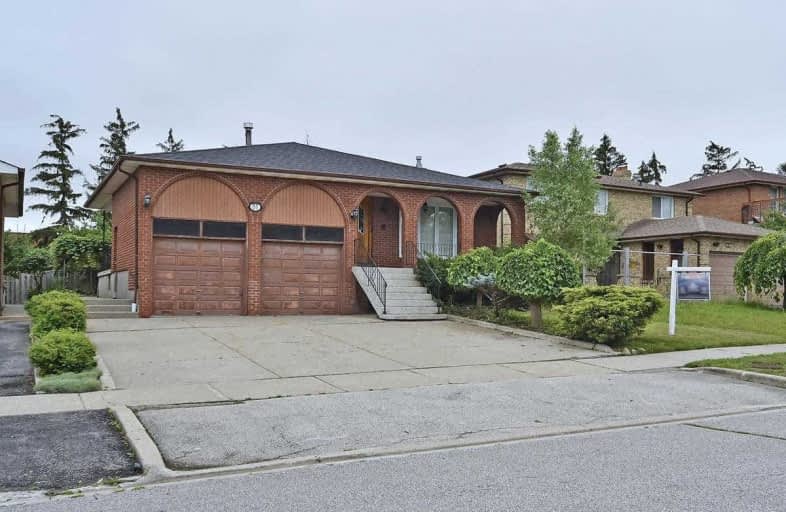Sold on Jul 20, 2021
Note: Property is not currently for sale or for rent.

-
Type: Detached
-
Style: Backsplit 5
-
Lot Size: 50 x 145 Feet
-
Age: 31-50 years
-
Taxes: $5,400 per year
-
Days on Site: 8 Days
-
Added: Jul 12, 2021 (1 week on market)
-
Updated:
-
Last Checked: 2 months ago
-
MLS®#: N5304221
-
Listed By: Intercity realty inc., brokerage
Attention All Buyers This Solid Built 5 Level Back Split Fully Finished Home Is Located In A Well Sought After Area. Minutes Away From: The New Cortellucci Hospital, Pioneer Village, York University, Vaughan Mills & Promenade Mall, 407 Access, 3 Major Subway Stations 407/Pioneer Village/Hwy #7 For E-Z Access To All Your Downtown Needs. Take The Kids To The Southview Park Enjoy Playing Ball Hockey, Basketball , Playground & Swings & Professional Tennis Courts.
Extras
Elf's, Two Large Cold Cellars, Main Level Stove, Bbq, D/W, Franklin F/P, Sauna, Stove In Furn.Rm. ,Wet Bar With Glass Shelves,Black Stove, Jacuzzi Tub,Cal.Shutters. Extras:'As Is Where Is".No Warranties Or Representations On Anything.
Property Details
Facts for 81 Southview Drive, Vaughan
Status
Days on Market: 8
Last Status: Sold
Sold Date: Jul 20, 2021
Closed Date: Aug 17, 2021
Expiry Date: Oct 12, 2021
Sold Price: $1,375,000
Unavailable Date: Jul 20, 2021
Input Date: Jul 12, 2021
Prior LSC: Listing with no contract changes
Property
Status: Sale
Property Type: Detached
Style: Backsplit 5
Age: 31-50
Area: Vaughan
Community: Concord
Availability Date: 30-60 Days Tba
Inside
Bedrooms: 3
Bedrooms Plus: 2
Bathrooms: 4
Kitchens: 1
Rooms: 10
Den/Family Room: Yes
Air Conditioning: Central Air
Fireplace: Yes
Laundry Level: Lower
Central Vacuum: Y
Washrooms: 4
Building
Basement: Finished
Basement 2: Sep Entrance
Heat Type: Forced Air
Heat Source: Gas
Exterior: Brick
Elevator: N
Water Supply: Municipal
Special Designation: Unknown
Parking
Driveway: Private
Garage Spaces: 2
Garage Type: Attached
Covered Parking Spaces: 6
Total Parking Spaces: 8
Fees
Tax Year: 2021
Tax Legal Description: Pcl 28-1 Sec M1811; Lot 28 Plan M1811; Vaughan
Taxes: $5,400
Land
Cross Street: Hwy #7 / Keele / 407
Municipality District: Vaughan
Fronting On: South
Pool: None
Sewer: Sewers
Lot Depth: 145 Feet
Lot Frontage: 50 Feet
Additional Media
- Virtual Tour: http://www.myvisuallistings.com/vtc/314607
Rooms
Room details for 81 Southview Drive, Vaughan
| Type | Dimensions | Description |
|---|---|---|
| Kitchen Main | 3.76 x 2.62 | Ceramic Back Splash, California Shutters, B/I Dishwasher |
| Breakfast Main | 2.35 x 3.75 | Family Size Kitchen, W/O To Porch, Ceramic Floor |
| Dining Main | 3.92 x 3.77 | Ceramic Floor, French Doors, Pass Through |
| Living Main | 5.77 x 3.92 | Hardwood Floor, O/Looks Frontyard, Large Window |
| Master Upper | 4.86 x 3.58 | 3 Pc Ensuite, W/I Closet, Hardwood Floor |
| 2nd Br Upper | 3.58 x 4.86 | Hardwood Floor, Closet, California Shutters |
| 3rd Br Upper | 4.26 x 3.86 | Closet, Hardwood Floor, California Shutters |
| Family Ground | 6.62 x 4.37 | Fireplace, Ceramic Floor, W/O To Patio |
| 4th Br Ground | 4.72 x 3.84 | California Shutters, Ceramic Floor, Window |
| 5th Br Ground | 4.47 x 3.97 | California Shutters, Window, Ceramic Floor |
| Family Sub-Bsmt | 6.15 x 9.76 | Franklin Stove, 3 Pc Bath, Sauna |
| Rec Bsmt | 6.15 x 6.85 | Wet Bar, Pass Through, Ceramic Floor |
| XXXXXXXX | XXX XX, XXXX |
XXXX XXX XXXX |
$X,XXX,XXX |
| XXX XX, XXXX |
XXXXXX XXX XXXX |
$XXX,XXX |
| XXXXXXXX XXXX | XXX XX, XXXX | $1,375,000 XXX XXXX |
| XXXXXXXX XXXXXX | XXX XX, XXXX | $999,900 XXX XXXX |

École élémentaire publique L'Héritage
Elementary: PublicChar-Lan Intermediate School
Elementary: PublicSt Peter's School
Elementary: CatholicHoly Trinity Catholic Elementary School
Elementary: CatholicÉcole élémentaire catholique de l'Ange-Gardien
Elementary: CatholicWilliamstown Public School
Elementary: PublicÉcole secondaire publique L'Héritage
Secondary: PublicCharlottenburgh and Lancaster District High School
Secondary: PublicSt Lawrence Secondary School
Secondary: PublicÉcole secondaire catholique La Citadelle
Secondary: CatholicHoly Trinity Catholic Secondary School
Secondary: CatholicCornwall Collegiate and Vocational School
Secondary: Public

