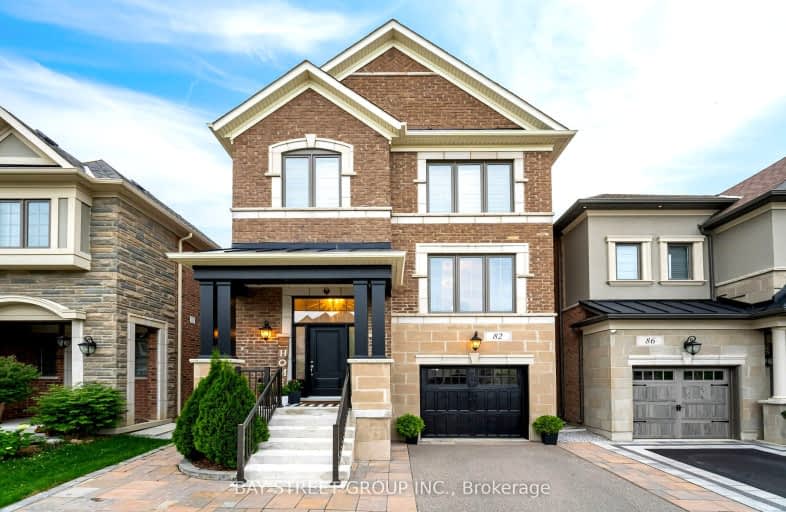Car-Dependent
- Almost all errands require a car.
0
/100
No Nearby Transit
- Almost all errands require a car.
0
/100
Somewhat Bikeable
- Almost all errands require a car.
8
/100

École élémentaire La Fontaine
Elementary: Public
3.27 km
Lorna Jackson Public School
Elementary: Public
4.61 km
Kleinburg Public School
Elementary: Public
2.56 km
St Andrew Catholic Elementary School
Elementary: Catholic
5.09 km
St Padre Pio Catholic Elementary School
Elementary: Catholic
4.41 km
St Stephen Catholic Elementary School
Elementary: Catholic
4.85 km
St Luke Catholic Learning Centre
Secondary: Catholic
7.48 km
Tommy Douglas Secondary School
Secondary: Public
4.57 km
Father Bressani Catholic High School
Secondary: Catholic
8.47 km
Maple High School
Secondary: Public
7.50 km
St Jean de Brebeuf Catholic High School
Secondary: Catholic
5.68 km
Emily Carr Secondary School
Secondary: Public
5.54 km
-
York Lions Stadium
Ian MacDonald Blvd, Toronto ON 13.34km -
Mill Pond Park
262 Mill St (at Trench St), Richmond Hill ON 13.43km -
Meander Park
Richmond Hill ON 13.51km
-
TD Bank Financial Group
2933 Major MacKenzie Dr (Jane & Major Mac), Maple ON L6A 3N9 6.82km -
CIBC
9641 Jane St (Major Mackenzie), Vaughan ON L6A 4G5 7.08km -
RBC Royal Bank
12612 Hwy 50 (McEwan Drive West), Bolton ON L7E 1T6 7.65km



