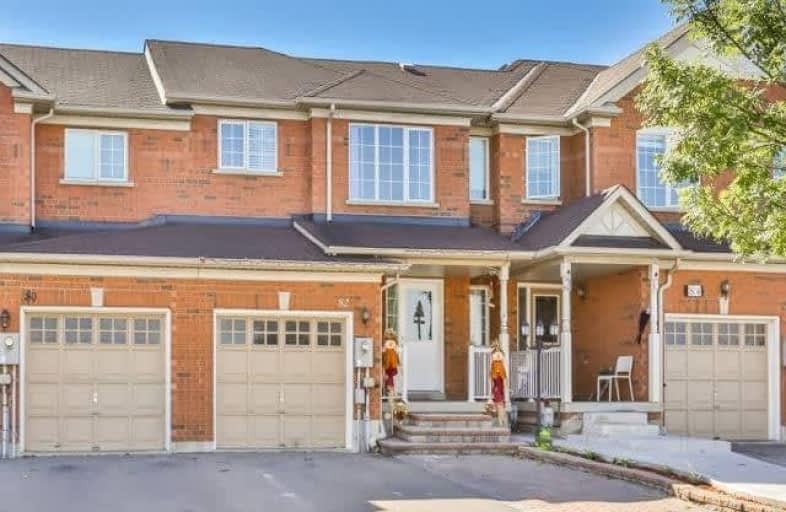Sold on Nov 20, 2017
Note: Property is not currently for sale or for rent.

-
Type: Att/Row/Twnhouse
-
Style: 2-Storey
-
Lot Size: 19.72 x 113.02 Feet
-
Age: No Data
-
Taxes: $3,236 per year
-
Days on Site: 13 Days
-
Added: Sep 07, 2019 (1 week on market)
-
Updated:
-
Last Checked: 3 hours ago
-
MLS®#: N3978228
-
Listed By: Harvey kalles real estate ltd., brokerage
Location! Walk To Vaughan Mills,Public Transportation,Wonderland,Restaurants,French Immersion School Across The Road! Large 3 Br, Finished Bsmt W/Rec Rm & Sauna. Large Deck,Shed & Private B/Yard. This Home Was Recently Reno'd. 2 New Bathrooms,New Kitchen W/Caesarstone Countertop,Porcelain Backsplash,Flat Ceiling In Kitchen,Pantry,S/S 4 Dr Fridge,Dbl Oven,Quiet Dishwasher,Pot Lights, Rough In Cvs. Coming Soon: Subway At Jane/Hwy 7,Hospital Jane/Major Mac 2020.
Extras
Freshly Painted, New Kitchen, S/S Appliances, Washer & Dryer, Pot Lights, Window Coverings, All Elfs, Partially Interlocking Driveway, Shed In The Backyard, Fence. Hwt - Rental 2014, New Roof Over Living Room.
Property Details
Facts for 82 Julliard Drive, Vaughan
Status
Days on Market: 13
Last Status: Sold
Sold Date: Nov 20, 2017
Closed Date: Dec 08, 2017
Expiry Date: Mar 31, 2018
Sold Price: $700,000
Unavailable Date: Nov 20, 2017
Input Date: Nov 07, 2017
Property
Status: Sale
Property Type: Att/Row/Twnhouse
Style: 2-Storey
Area: Vaughan
Community: Vellore Village
Availability Date: 30 Days/Tba
Inside
Bedrooms: 3
Bathrooms: 3
Kitchens: 1
Rooms: 7
Den/Family Room: No
Air Conditioning: Central Air
Fireplace: No
Washrooms: 3
Building
Basement: Finished
Heat Type: Forced Air
Heat Source: Gas
Exterior: Brick
Water Supply: Municipal
Special Designation: Unknown
Parking
Driveway: Private
Garage Spaces: 1
Garage Type: Built-In
Covered Parking Spaces: 4
Total Parking Spaces: 5
Fees
Tax Year: 2017
Tax Legal Description: Pt Blk 35 Pl65M3645 Pts 34,35,36 & 37, 65R26363*
Taxes: $3,236
Highlights
Feature: Fenced Yard
Feature: Place Of Worship
Feature: Public Transit
Feature: School
Land
Cross Street: Rutherford & Jane
Municipality District: Vaughan
Fronting On: West
Pool: None
Sewer: Sewers
Lot Depth: 113.02 Feet
Lot Frontage: 19.72 Feet
Lot Irregularities: See Attachment
Rooms
Room details for 82 Julliard Drive, Vaughan
| Type | Dimensions | Description |
|---|---|---|
| Dining Main | 3.41 x 6.34 | Combined W/Living, Hardwood Floor, Pot Lights |
| Living Main | 3.41 x 6.34 | Combined W/Dining, W/O To Deck, Window |
| Kitchen Main | 2.65 x 3.00 | Open Concept, Modern Kitchen |
| Foyer Main | 1.89 x 1.86 | 2 Pc Bath, Closet |
| Other Main | 2.53 x 3.54 | Hardwood Floor, 5 Pc Ensuite |
| Master 2nd | 3.47 x 4.18 | Hardwood Floor, Window |
| 2nd Br 2nd | 2.45 x 3.84 | Hardwood Floor, Window, Closet |
| 3rd Br 2nd | 2.90 x 4.15 | Hardwood Floor, Window, Closet |
| Office Bsmt | 1.40 x 2.32 | Laminate |
| Rec Bsmt | 2.20 x 11.79 | Ceramic Floor, Irregular Rm, Sauna |
| XXXXXXXX | XXX XX, XXXX |
XXXX XXX XXXX |
$XXX,XXX |
| XXX XX, XXXX |
XXXXXX XXX XXXX |
$XXX,XXX | |
| XXXXXXXX | XXX XX, XXXX |
XXXXXXX XXX XXXX |
|
| XXX XX, XXXX |
XXXXXX XXX XXXX |
$XXX,XXX |
| XXXXXXXX XXXX | XXX XX, XXXX | $700,000 XXX XXXX |
| XXXXXXXX XXXXXX | XXX XX, XXXX | $648,000 XXX XXXX |
| XXXXXXXX XXXXXXX | XXX XX, XXXX | XXX XXXX |
| XXXXXXXX XXXXXX | XXX XX, XXXX | $799,900 XXX XXXX |

ÉÉC Le-Petit-Prince
Elementary: CatholicVellore Woods Public School
Elementary: PublicMaple Creek Public School
Elementary: PublicJulliard Public School
Elementary: PublicBlessed Trinity Catholic Elementary School
Elementary: CatholicSt Emily Catholic Elementary School
Elementary: CatholicSt Luke Catholic Learning Centre
Secondary: CatholicTommy Douglas Secondary School
Secondary: PublicFather Bressani Catholic High School
Secondary: CatholicMaple High School
Secondary: PublicSt Joan of Arc Catholic High School
Secondary: CatholicSt Jean de Brebeuf Catholic High School
Secondary: Catholic

