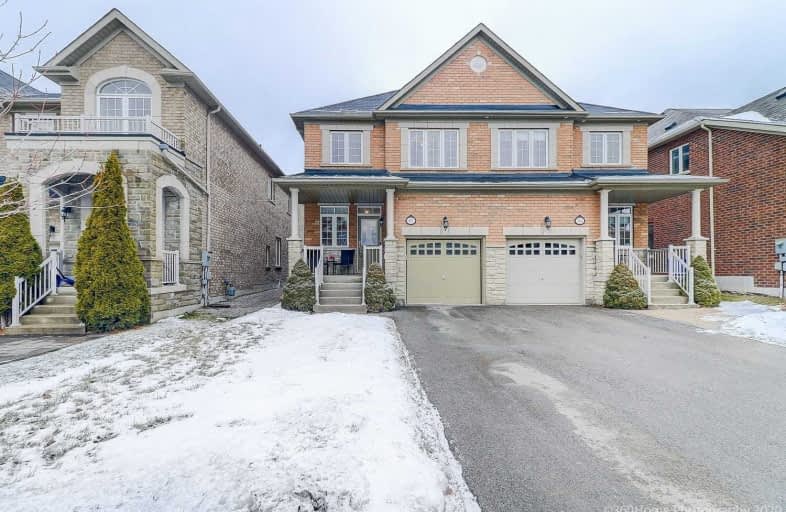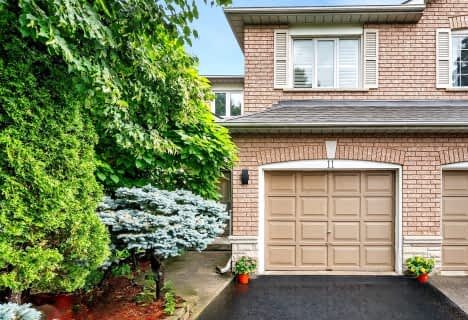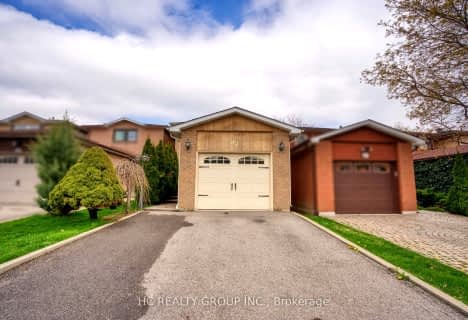
Father John Kelly Catholic Elementary School
Elementary: Catholic
1.61 km
Forest Run Elementary School
Elementary: Public
0.82 km
Roméo Dallaire Public School
Elementary: Public
1.56 km
St Cecilia Catholic Elementary School
Elementary: Catholic
0.82 km
Dr Roberta Bondar Public School
Elementary: Public
1.07 km
Carrville Mills Public School
Elementary: Public
1.37 km
Langstaff Secondary School
Secondary: Public
4.01 km
Maple High School
Secondary: Public
3.32 km
Vaughan Secondary School
Secondary: Public
5.35 km
Westmount Collegiate Institute
Secondary: Public
4.06 km
St Joan of Arc Catholic High School
Secondary: Catholic
3.19 km
Stephen Lewis Secondary School
Secondary: Public
1.39 km








