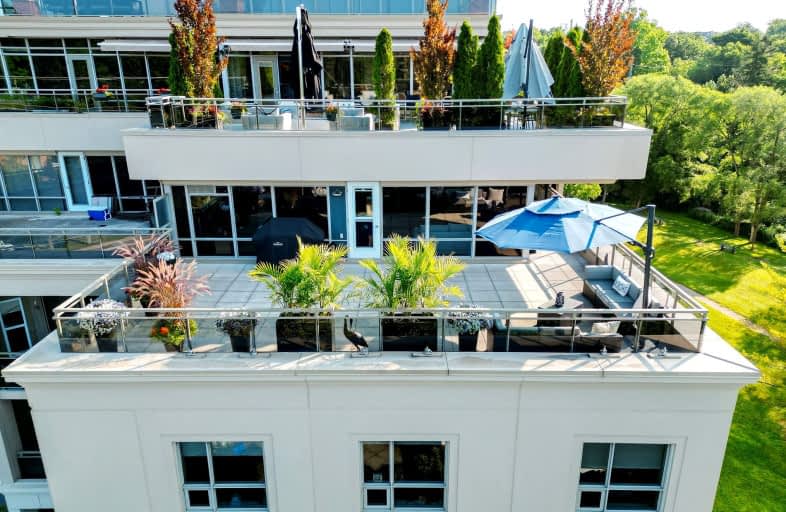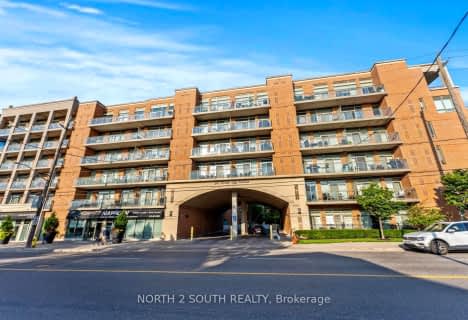Car-Dependent
- Almost all errands require a car.
Some Transit
- Most errands require a car.
Somewhat Bikeable
- Almost all errands require a car.

St Catherine of Siena Catholic Elementary School
Elementary: CatholicSt Gabriel the Archangel Catholic Elementary School
Elementary: CatholicSt Margaret Mary Catholic Elementary School
Elementary: CatholicPine Grove Public School
Elementary: PublicWoodbridge Public School
Elementary: PublicImmaculate Conception Catholic Elementary School
Elementary: CatholicSt Luke Catholic Learning Centre
Secondary: CatholicWoodbridge College
Secondary: PublicHoly Cross Catholic Academy High School
Secondary: CatholicNorth Albion Collegiate Institute
Secondary: PublicFather Bressani Catholic High School
Secondary: CatholicEmily Carr Secondary School
Secondary: Public-
Nations Fresh Food
7600 Weston Road, Woodbridge 2.86km -
Longo's Rutherford
5283 Rutherford Road, Woodbridge 2.97km -
Mario's Meats
3650 Langstaff Road, Woodbridge 3.26km
-
The Beer Store
7676 Islington Avenue, Woodbridge 1.57km -
Vintner's Cellar Woodbridge Winery
1 Whitmore Road Unit 13, Woodbridge 2.72km -
The Beer Store
7850 Weston Road, Woodbridge 2.73km
-
Oca Nera Fine Italian Cuisine
8348 Islington Avenue, Woodbridge 0.38km -
Memphis BBQ
8074 Islington Avenue, Woodbridge 0.49km -
Cavallino
8077 Islington Avenue, Woodbridge 0.53km
-
Country Style
Shell Gas Station, 8348 Islington Avenue, Woodbridge 0.39km -
Big Cannoli Lane
140 Woodbridge Avenue, Woodbridge 1.16km -
Palacios All Sweet Inc.
OAHI - Ontario Association of Home Inspectors, 100 Highway 7, Woodbridge 1.21km
-
Credit Union Central of Ontario LTD
53 Woodbridge Avenue, Woodbridge 0.95km -
RBC Royal Bank
131 Woodbridge Avenue, Vaughan 1.19km -
BMO Bank of Montreal
145 Woodbridge Avenue, Woodbridge 1.21km
-
Global
8354 Islington Avenue N, Woodbridge 0.39km -
Circle K
4515 Highway 7, Woodbridge 1.35km -
Esso
4515 Highway 7, Woodbridge 1.36km
-
Vitality Integrative Wellness Centre
7611 Pine Valley Dr #10, Woodbridge, ON L4L 9A9 Pine Valley Drive #10, Woodbridge 1.51km -
LvF Health
605-275 Woodbridge Avenue, Woodbridge 1.52km -
north training academy
10 Strada Drive, Woodbridge 1.75km
-
Maxey Park
181 Willis Road, Vaughan 0.21km -
Doctors Mclean District Park
Vaughan 0.63km -
Almont Park
Vaughan 0.73km
-
Woodbridge Library
150 Woodbridge Avenue, Woodbridge 1.19km -
Ansley Grove Library
350 Ansley Grove Road, Woodbridge 1.68km -
Pierre Berton Resource Library
4921 Rutherford Road, Vaughan 2.88km
-
Forest Lanes Medical Centre
8077 Islington Avenue, Woodbridge 0.52km -
Hearing Excellence - Woodbridge
140 Woodbridge Avenue Block A, Woodbridge 1.13km -
Metro Radiological Imaging
4600 Highway 7, Woodbridge 1.2km
-
Pine Grove Drug Store
8077 Islington Avenue, Woodbridge 0.51km -
Medbrands I.D.A. Pharmacy
1-53 Woodbridge Avenue, Woodbridge 1km -
Pharma Centro
140 Woodbridge Avenue, Woodbridge 1.12km
-
Market Lane Shopping Centre
140 Woodbridge Avenue, Woodbridge 1.12km -
Pine Valley Plaza
2 Tall Grass Trail, Woodbridge 1.49km -
Marycroft Centre
Vaughan 1.68km
-
Cineplex Cinemas Vaughan
3555 Highway 7 West, Vaughan 3.35km -
AMZ Design & Installation
200 Edgeley Boulevard, Concord 4.09km -
Vaughan International Film Festival Drive-In
80 Interchange Way, Concord 4.14km
-
Luxe Resto Lounge
106 Woodbridge Avenue, Woodbridge 1.08km -
Novantesimo Minuto Sports Bar
7611 Pine Valley Drive UNIT 14, Woodbridge 1.52km -
CLASSIC Café & Lounge
5-200 Marycroft Avenue, Woodbridge 1.69km
More about this building
View 8201 Islington Avenue, Vaughan- 2 bath
- 2 bed
- 1200 sqft
521-281 Woodbridge Avenue, Vaughan, Ontario • L4L 0C6 • West Woodbridge
- 2 bath
- 2 bed
- 1000 sqft
509-281 Woodbridge Avenue, Vaughan, Ontario • L4L 0C6 • West Woodbridge
- 2 bath
- 2 bed
- 1000 sqft
221-53 Woodbridge Avenue, Vaughan, Ontario • L4L 9K9 • West Woodbridge
- 3 bath
- 3 bed
- 1200 sqft
705-4700 Highway 7 Road, Vaughan, Ontario • L4L 0B4 • East Woodbridge






