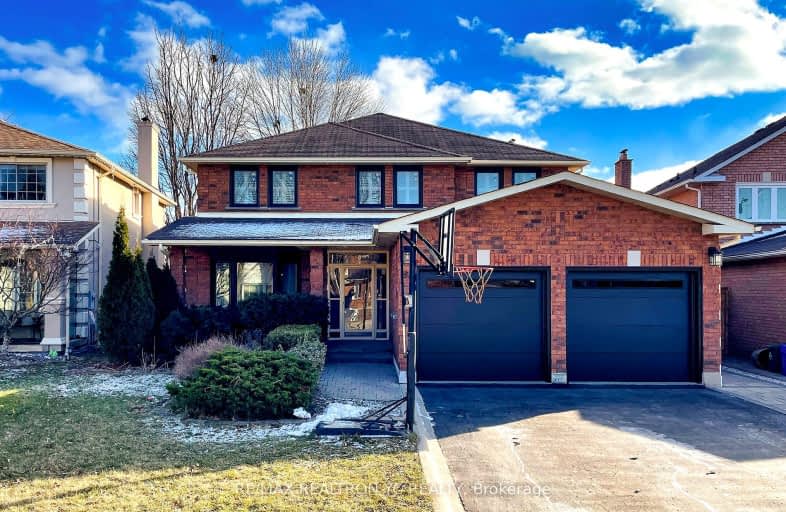
Somewhat Walkable
- Some errands can be accomplished on foot.
Some Transit
- Most errands require a car.
Somewhat Bikeable
- Most errands require a car.

ACCESS Elementary
Elementary: PublicJoseph A Gibson Public School
Elementary: PublicFather John Kelly Catholic Elementary School
Elementary: CatholicRoméo Dallaire Public School
Elementary: PublicSt Cecilia Catholic Elementary School
Elementary: CatholicDr Roberta Bondar Public School
Elementary: PublicSt Luke Catholic Learning Centre
Secondary: CatholicMaple High School
Secondary: PublicWestmount Collegiate Institute
Secondary: PublicSt Joan of Arc Catholic High School
Secondary: CatholicStephen Lewis Secondary School
Secondary: PublicSt Jean de Brebeuf Catholic High School
Secondary: Catholic-
Babushka Club
9141 Keele Street, Vaughan, ON L4K 5B4 0.95km -
Hot Shots Bar & Grill
2600 Rutherford Road, Vaughan, ON L4K 2N6 1.38km -
Shab O Rooz
2338 Major Mackenzie Dr W, Unit 3, Vaughan, ON L6A 3Y7 1.4km
-
7-Eleven
2067 Rutherford Rd, Concord, ON L4K 5T6 0.76km -
Tim Hortons - Temporarily Closed
9151 Keele St, Concord, ON L4K 5B4 0.96km -
Pronto Cafe
9222 Keele Street, Concord, ON L4K 5A3 0.95km
-
F45 Training
10A- 2535 Major Mackenzie Drive, Vaughan, ON L6A 1C7 1.54km -
Anytime Fitness
2535 Major MacKenzie Dr, Unit 1, Maple, ON L6A 1C6 1.55km -
Orangetheory Fitness Vaughan Major MacKenzie
2891 Major Mackenzie Drive, Vaughan, ON L6A 3N9 2.22km
-
Maplegate Pharmacy
2200 Rutherford Road, Concord, ON L4K 5V2 0.75km -
Shopper's Drug Mart
2266 Major Mackenzie Drive W, Vaughan, ON L6A 1G3 1.35km -
Shoppers Drug Mart
9200 Dufferin Street, Vaughan, ON L4K 0C6 1.82km
-
Domino's Pizza
9505 Keele Street, Vaughan, ON L6A 1W3 0.32km -
La Bella Italia
9300 Keele Street, Vaughan, ON L6A 1P4 0.71km -
Forno Rustico
Vaughan, ON 1.42km
-
Vaughan Mills
1 Bass Pro Mills Drive, Vaughan, ON L4K 5W4 3.31km -
SmartCentres - Thornhill
700 Centre Street, Thornhill, ON L4V 0A7 5.71km -
Hillcrest Mall
9350 Yonge Street, Richmond Hill, ON L4C 5G2 5.75km
-
Vince's No Frills
1631 Rutherford Road, Vaughan, ON L4K 0C1 1.63km -
Highland Farms
9940 Dufferin Street, Vaughan, ON L6A 4K5 2.18km -
Canasia Grocers
9699 Jane Street, Maple, ON L6A 0A5 2.32km
-
LCBO
9970 Dufferin Street, Vaughan, ON L6A 4K1 2.23km -
LCBO
3631 Major Mackenzie Drive, Vaughan, ON L4L 1A7 4.2km -
LCBO
180 Promenade Cir, Thornhill, ON L4J 0E4 6km
-
Husky
9332 Keele Street, Vaughan, ON L6A 1P4 0.61km -
7-Eleven
2067 Rutherford Rd, Concord, ON L4K 5T6 0.76km -
On The Run
2268 Rutherford Road, Vaughan, ON L4K 2N8 0.83km
-
Imagine Cinemas Promenade
1 Promenade Circle, Lower Level, Thornhill, ON L4J 4P8 5.9km -
SilverCity Richmond Hill
8725 Yonge Street, Richmond Hill, ON L4C 6Z1 6.35km -
Famous Players
8725 Yonge Street, Richmond Hill, ON L4C 6Z1 6.35km
-
Civic Centre Resource Library
2191 Major MacKenzie Drive, Vaughan, ON L6A 4W2 1.36km -
Maple Library
10190 Keele St, Maple, ON L6A 1G3 1.82km -
Pleasant Ridge Library
300 Pleasant Ridge Avenue, Thornhill, ON L4J 9B3 2.65km
-
Cortellucci Vaughan Hospital
3200 Major MacKenzie Drive W, Vaughan, ON L6A 4Z3 2.8km -
Mackenzie Health
10 Trench Street, Richmond Hill, ON L4C 4Z3 5.39km -
Shouldice Hospital
7750 Bayview Avenue, Thornhill, ON L3T 4A3 8.53km
-
Mill Pond Park
262 Mill St (at Trench St), Richmond Hill ON 5.68km -
Vanderburg Park
Richmond Hill ON 6.43km -
Antibes Park
58 Antibes Dr (at Candle Liteway), Toronto ON M2R 3K5 8.56km
-
BMO Bank of Montreal
1621 Rutherford Rd, Vaughan ON L4K 0C6 1.73km -
CIBC
9641 Jane St (Major Mackenzie), Vaughan ON L6A 4G5 2.29km -
CIBC
9950 Dufferin St (at Major MacKenzie Dr. W.), Maple ON L6A 4K5 2.31km
- 5 bath
- 4 bed
- 2500 sqft
174 Santa Amato Crescent, Vaughan, Ontario • L4J 0E7 • Patterson
- 4 bath
- 4 bed
- 2000 sqft
72 Sir Sanford Fleming Way, Vaughan, Ontario • L6A 0T3 • Patterson













