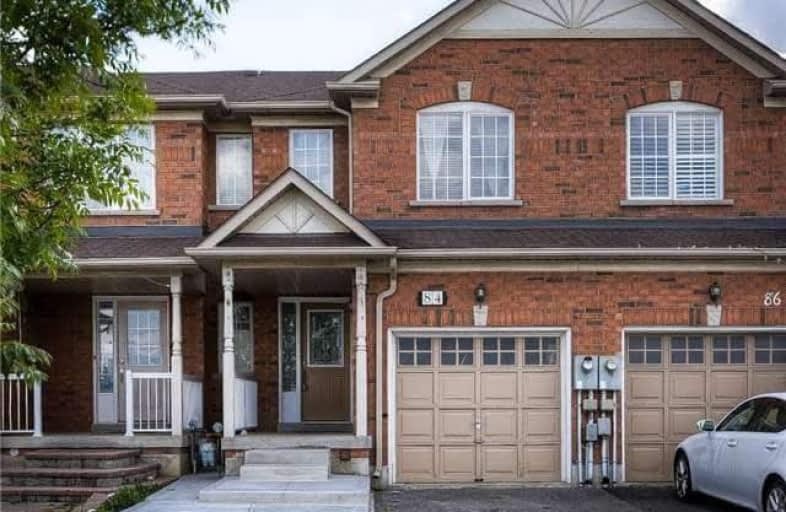Leased on Feb 12, 2021
Note: Property is not currently for sale or for rent.

-
Type: Att/Row/Twnhouse
-
Style: 2-Storey
-
Size: 2000 sqft
-
Lease Term: 1 Year
-
Possession: Immd
-
All Inclusive: N
-
Lot Size: 20 x 113 Feet
-
Age: No Data
-
Days on Site: 3 Days
-
Added: Feb 09, 2021 (3 days on market)
-
Updated:
-
Last Checked: 3 months ago
-
MLS®#: N5110229
-
Listed By: Master`s choice realty inc., brokerage
Location!Location! Location! Walk To Wonderland, Vaughan Mills, Public Transport & School. Exceptional 3 Large Bedrooms Townhome, Freshly Painted And Ready To Move In. Potlights And Fireplace In Lvng Rm. Master Bdrm Features: Double Dr, Ensuite & W/I Closet. Separate Entrance To Professionally Finished Bsmnt Which Features A Kit W/ Granite Countertops, 3 Pc Ensuite And Sauna. Driveway And Backyard Have Both Been Paved And Interlocked. Backyard Has Large Deck.
Extras
Stove And Exhaust Hood, Fridge, Dishwasher, Microwave, Washer/Dryer. All Blinds, Curtains, Elfs And 1 Garage Door Opener. Long Driveway Can Park 4 Cars Total. Furniture Will Be Move Out Upon Tenant Move In.
Property Details
Facts for 84 Julliard Drive, Vaughan
Status
Days on Market: 3
Last Status: Leased
Sold Date: Feb 12, 2021
Closed Date: Feb 17, 2021
Expiry Date: May 09, 2021
Sold Price: $3,000
Unavailable Date: Feb 12, 2021
Input Date: Feb 09, 2021
Prior LSC: Listing with no contract changes
Property
Status: Lease
Property Type: Att/Row/Twnhouse
Style: 2-Storey
Size (sq ft): 2000
Area: Vaughan
Community: Vellore Village
Availability Date: Immd
Inside
Bedrooms: 3
Bedrooms Plus: 1
Bathrooms: 4
Kitchens: 1
Kitchens Plus: 1
Rooms: 6
Den/Family Room: Yes
Air Conditioning: Central Air
Fireplace: Yes
Laundry:
Washrooms: 4
Utilities
Utilities Included: N
Electricity: Available
Gas: Available
Cable: Available
Telephone: Available
Building
Basement: Finished
Basement 2: Sep Entrance
Heat Type: Forced Air
Heat Source: Gas
Exterior: Brick
Elevator: N
UFFI: No
Private Entrance: Y
Water Supply: Municipal
Special Designation: Unknown
Parking
Driveway: Mutual
Parking Included: Yes
Garage Spaces: 1
Garage Type: Built-In
Covered Parking Spaces: 3
Total Parking Spaces: 4
Fees
Cable Included: No
Central A/C Included: Yes
Common Elements Included: No
Heating Included: No
Hydro Included: No
Water Included: No
Highlights
Feature: Park
Feature: Public Transit
Feature: School
Land
Cross Street: Rutherford/Jane
Municipality District: Vaughan
Fronting On: East
Pool: None
Sewer: Sewers
Lot Depth: 113 Feet
Lot Frontage: 20 Feet
Acres: < .50
Waterfront: None
Payment Frequency: Monthly
Rooms
Room details for 84 Julliard Drive, Vaughan
| Type | Dimensions | Description |
|---|---|---|
| Living Main | 5.05 x 4.85 | Laminate, Fireplace, Combined W/Dining |
| Dining Main | 5.05 x 4.85 | Laminate, Pot Lights, Combined W/Living |
| Kitchen Main | 2.60 x 3.20 | Modern Kitchen |
| Breakfast Main | 3.50 x 2.50 | Ceramic Floor |
| Master 2nd | 5.50 x 4.10 | Broadloom, Ensuite Bath, W/I Closet |
| 2nd Br 2nd | 4.30 x 2.95 | Broadloom, Closet |
| 3rd Br 2nd | 4.50 x 2.53 | Laminate, Closet |
| Rec Bsmt | 3.00 x 13.50 | Laminate, Pot Lights, 3 Pc Ensuite |
| Kitchen Bsmt | - | Granite Counter, Modern Kitchen, Combined W/Rec |
| Other Bsmt | 1.50 x 1.45 | Sauna |
| XXXXXXXX | XXX XX, XXXX |
XXXXXX XXX XXXX |
$X,XXX |
| XXX XX, XXXX |
XXXXXX XXX XXXX |
$X,XXX | |
| XXXXXXXX | XXX XX, XXXX |
XXXX XXX XXXX |
$XXX,XXX |
| XXX XX, XXXX |
XXXXXX XXX XXXX |
$XXX,XXX |
| XXXXXXXX XXXXXX | XXX XX, XXXX | $3,000 XXX XXXX |
| XXXXXXXX XXXXXX | XXX XX, XXXX | $2,750 XXX XXXX |
| XXXXXXXX XXXX | XXX XX, XXXX | $681,000 XXX XXXX |
| XXXXXXXX XXXXXX | XXX XX, XXXX | $648,000 XXX XXXX |

ÉÉC Le-Petit-Prince
Elementary: CatholicVellore Woods Public School
Elementary: PublicMaple Creek Public School
Elementary: PublicJulliard Public School
Elementary: PublicBlessed Trinity Catholic Elementary School
Elementary: CatholicSt Emily Catholic Elementary School
Elementary: CatholicSt Luke Catholic Learning Centre
Secondary: CatholicTommy Douglas Secondary School
Secondary: PublicFather Bressani Catholic High School
Secondary: CatholicMaple High School
Secondary: PublicSt Joan of Arc Catholic High School
Secondary: CatholicSt Jean de Brebeuf Catholic High School
Secondary: Catholic


