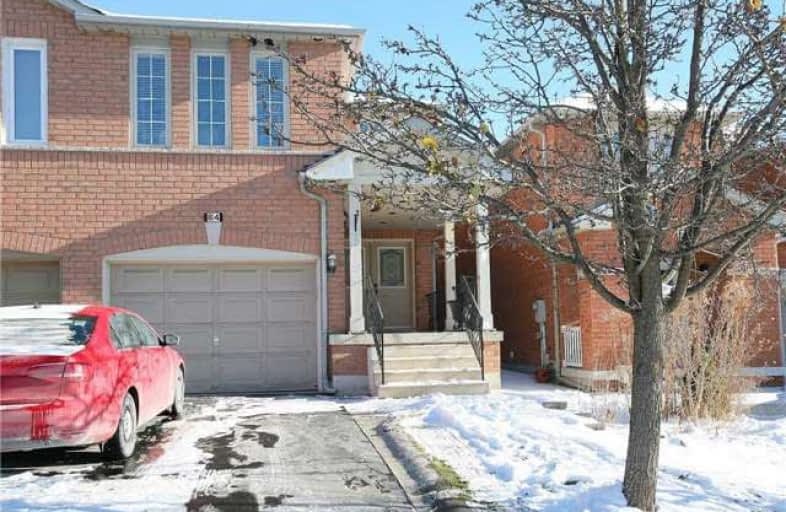Sold on Mar 02, 2018
Note: Property is not currently for sale or for rent.

-
Type: Semi-Detached
-
Style: 2-Storey
-
Lot Size: 23.95 x 101.71 Feet
-
Age: No Data
-
Taxes: $3,985 per year
-
Days on Site: 9 Days
-
Added: Sep 07, 2019 (1 week on market)
-
Updated:
-
Last Checked: 3 months ago
-
MLS®#: N4047266
-
Listed By: Re/max hallmark realty ltd., brokerage
Client Remks:Welcome To This Stunning 3 Bedroom, 3 Bathroom Semi Detached Home In Vaughan. Enjoy Comfortable Living With A Cozy Family Roomthat Overlooks The Ravine. Beautiful Designer Kitchen Complete With Granite Countertops And High-End Appliances. The Meticulously Maintained Home Boasts 3 Spacious Bedrooms With A Master Ensuite And A Professionally Finished Basement With 3Pc Bath. Take An After Dinner Stroll Down Your Picturesque, Family-Friendly Street
Extras
Extras:1 Fridge, 1 Stove, Built In Dishwasher, Built In Microwave, All Electric Light Fixtures, All Window Coverings, Granite Countertops. Close To Loads Of Amenities, 400, 407 And Minutes To The Go Train Station
Property Details
Facts for 84 Sherwood Park Drive, Vaughan
Status
Days on Market: 9
Last Status: Sold
Sold Date: Mar 02, 2018
Closed Date: Mar 29, 2018
Expiry Date: Aug 20, 2018
Sold Price: $795,000
Unavailable Date: Mar 02, 2018
Input Date: Feb 21, 2018
Property
Status: Sale
Property Type: Semi-Detached
Style: 2-Storey
Area: Vaughan
Community: Concord
Availability Date: 30/60
Inside
Bedrooms: 3
Bathrooms: 4
Kitchens: 1
Kitchens Plus: 1
Rooms: 8
Den/Family Room: Yes
Air Conditioning: Central Air
Fireplace: Yes
Central Vacuum: Y
Washrooms: 4
Building
Basement: Finished
Heat Type: Forced Air
Heat Source: Gas
Exterior: Brick
Elevator: N
Water Supply: Municipal
Special Designation: Unknown
Parking
Driveway: Private
Garage Spaces: 1
Garage Type: Built-In
Covered Parking Spaces: 1
Total Parking Spaces: 1
Fees
Tax Year: 2017
Tax Legal Description: L4K 4X6
Taxes: $3,985
Land
Cross Street: Keele & Rutherford
Municipality District: Vaughan
Fronting On: East
Pool: None
Sewer: Sewers
Lot Depth: 101.71 Feet
Lot Frontage: 23.95 Feet
Rooms
Room details for 84 Sherwood Park Drive, Vaughan
| Type | Dimensions | Description |
|---|---|---|
| Living Main | 10.33 x 18.99 | Wood Floor, Combined W/Dining, Pot Lights |
| Dining Main | 10.33 x 18.99 | Wood Floor, Combined W/Living, Pot Lights |
| Kitchen Main | 10.99 x 12.99 | Ceramic Floor, Granite Counter, Stainless Steel Appl |
| Breakfast Main | 9.51 x 10.79 | Ceramic Floor, W/O To Deck, California Shutters |
| Family Upper | 10.99 x 20.50 | Wood Floor, Open Concept, O/Looks Ravine |
| Master 2nd | 11.02 x 15.48 | Wood Floor, W/I Closet, 4 Pc Ensuite |
| 2nd Br 2nd | 9.84 x 10.00 | Wood Floor, Window, Closet |
| 3rd Br 2nd | 10.04 x 10.17 | Wood Floor, Window, Closet |
| Rec Bsmt | 18.01 x 32.80 | Ceramic Floor, Open Concept, Pot Lights |
| Kitchen Bsmt | 8.99 x 10.00 | Ceramic Floor, Open Concept, Pot Lights |
| XXXXXXXX | XXX XX, XXXX |
XXXX XXX XXXX |
$XXX,XXX |
| XXX XX, XXXX |
XXXXXX XXX XXXX |
$XXX,XXX | |
| XXXXXXXX | XXX XX, XXXX |
XXXXXXX XXX XXXX |
|
| XXX XX, XXXX |
XXXXXX XXX XXXX |
$XXX,XXX | |
| XXXXXXXX | XXX XX, XXXX |
XXXXXXX XXX XXXX |
|
| XXX XX, XXXX |
XXXXXX XXX XXXX |
$XXX,XXX |
| XXXXXXXX XXXX | XXX XX, XXXX | $795,000 XXX XXXX |
| XXXXXXXX XXXXXX | XXX XX, XXXX | $799,000 XXX XXXX |
| XXXXXXXX XXXXXXX | XXX XX, XXXX | XXX XXXX |
| XXXXXXXX XXXXXX | XXX XX, XXXX | $810,000 XXX XXXX |
| XXXXXXXX XXXXXXX | XXX XX, XXXX | XXX XXXX |
| XXXXXXXX XXXXXX | XXX XX, XXXX | $845,000 XXX XXXX |

ACCESS Elementary
Elementary: PublicJoseph A Gibson Public School
Elementary: PublicFather John Kelly Catholic Elementary School
Elementary: CatholicÉÉC Le-Petit-Prince
Elementary: CatholicMaple Creek Public School
Elementary: PublicBlessed Trinity Catholic Elementary School
Elementary: CatholicSt Luke Catholic Learning Centre
Secondary: CatholicMaple High School
Secondary: PublicVaughan Secondary School
Secondary: PublicSt Joan of Arc Catholic High School
Secondary: CatholicStephen Lewis Secondary School
Secondary: PublicSt Jean de Brebeuf Catholic High School
Secondary: Catholic- 3 bath
- 3 bed
23 Tierra Avenue, Vaughan, Ontario • L6A 2Z6 • Vellore Village



