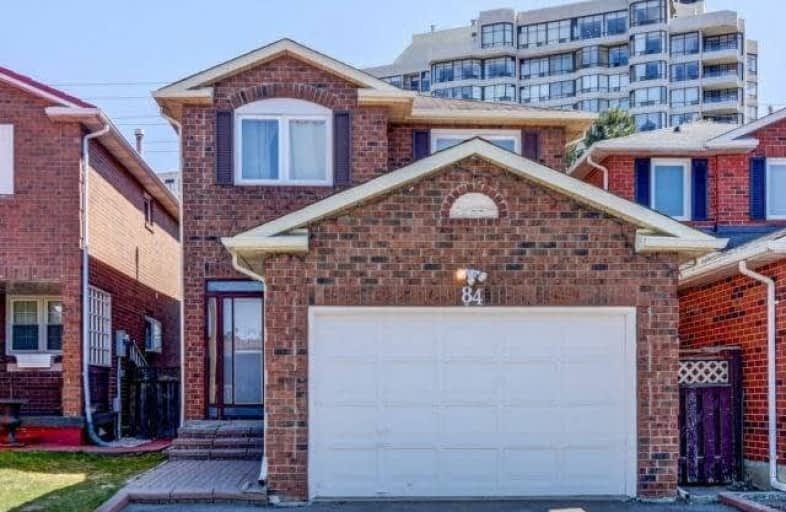Sold on May 18, 2018
Note: Property is not currently for sale or for rent.

-
Type: Detached
-
Style: 2-Storey
-
Size: 1500 sqft
-
Lot Size: 25.26 x 105 Feet
-
Age: No Data
-
Taxes: $4,035 per year
-
Days on Site: 18 Days
-
Added: Sep 07, 2019 (2 weeks on market)
-
Updated:
-
Last Checked: 3 months ago
-
MLS®#: N4111502
-
Listed By: Right at home realty inc., brokerage
Opportunity Awaits In Sought After Lakeview Estate! This Rarely Available Larger Detached Family Home Boasts An Oversized Garage & Widened 4 Car Driveway! Amazing Location On Quiet Street Close To Grocery, Coffee, Promenade Mall & Transit! Short Ride To Yonge Subway Line! Parquet Floors Throughout, 4 Wshrms, Huge Sunny S Facing Backyrd With Veranda! Newer S/S Fridge And Stove With Gas Line! Roof & Some Windows Aprox 6 Years New. Finished Basmt W/Bdrm & Wshrm!
Extras
Incredible Potential For One Of The Larger Homes On Street! Lots Of Windows, Ceramics In Kitch. & Family Rm, Large Pantry, Brick Fireplace. Incl: S/S: Stove & Fridge. B/I Dshwashr, Wshr/Dryr, All Elfs, All Window Coverings & Wtr Sftner (R)
Property Details
Facts for 84 Whitney Place, Vaughan
Status
Days on Market: 18
Last Status: Sold
Sold Date: May 18, 2018
Closed Date: Jul 27, 2018
Expiry Date: Jul 31, 2018
Sold Price: $855,000
Unavailable Date: May 18, 2018
Input Date: Apr 30, 2018
Property
Status: Sale
Property Type: Detached
Style: 2-Storey
Size (sq ft): 1500
Area: Vaughan
Community: Lakeview Estates
Availability Date: Flexible
Inside
Bedrooms: 4
Bedrooms Plus: 1
Bathrooms: 4
Kitchens: 1
Rooms: 10
Den/Family Room: Yes
Air Conditioning: Central Air
Fireplace: Yes
Washrooms: 4
Building
Basement: Finished
Heat Type: Forced Air
Heat Source: Gas
Exterior: Brick
UFFI: No
Water Supply: Municipal
Special Designation: Unknown
Parking
Driveway: Pvt Double
Garage Spaces: 2
Garage Type: Attached
Covered Parking Spaces: 4
Total Parking Spaces: 6
Fees
Tax Year: 2017
Tax Legal Description: Plan 65M2240 Lot 100
Taxes: $4,035
Land
Cross Street: Bathurst/Steeles
Municipality District: Vaughan
Fronting On: South
Pool: None
Sewer: Sewers
Lot Depth: 105 Feet
Lot Frontage: 25.26 Feet
Additional Media
- Virtual Tour: http://unbranded.mediatours.ca/property/84-whitney-place-vaughan/
Rooms
Room details for 84 Whitney Place, Vaughan
| Type | Dimensions | Description |
|---|---|---|
| Living Ground | 3.30 x 4.00 | Hardwood Floor, Combined W/Dining, Large Window |
| Dining Ground | 3.20 x 3.30 | Hardwood Floor, Combined W/Living, Large Window |
| Kitchen Ground | 2.89 x 4.80 | Stainless Steel Appl, Pantry, Eat-In Kitchen |
| Family Ground | 3.60 x 4.60 | Fireplace, W/O To Yard, Ceramic Floor |
| Master 2nd | 3.39 x 5.60 | 4 Pc Ensuite, Hardwood Floor, His/Hers Closets |
| 2nd Br 2nd | 3.14 x 3.20 | Hardwood Floor, Double Closet |
| 3rd Br 2nd | 2.89 x 3.90 | Hardwood Floor, Double Closet |
| 4th Br 2nd | 2.50 x 3.14 | Hardwood Floor, Double Closet |
| Rec Bsmt | - | 4 Pc Bath, Finished |
| Br Bsmt | - | Separate Rm, Large Closet |
| XXXXXXXX | XXX XX, XXXX |
XXXX XXX XXXX |
$XXX,XXX |
| XXX XX, XXXX |
XXXXXX XXX XXXX |
$XXX,XXX |
| XXXXXXXX XXXX | XXX XX, XXXX | $855,000 XXX XXXX |
| XXXXXXXX XXXXXX | XXX XX, XXXX | $800,000 XXX XXXX |

Fisherville Senior Public School
Elementary: PublicBlessed Scalabrini Catholic Elementary School
Elementary: CatholicCharlton Public School
Elementary: PublicWestminster Public School
Elementary: PublicLouis-Honore Frechette Public School
Elementary: PublicRockford Public School
Elementary: PublicNorth West Year Round Alternative Centre
Secondary: PublicNewtonbrook Secondary School
Secondary: PublicVaughan Secondary School
Secondary: PublicWestmount Collegiate Institute
Secondary: PublicNorthview Heights Secondary School
Secondary: PublicSt Elizabeth Catholic High School
Secondary: Catholic- 3 bath
- 4 bed
- 2000 sqft



