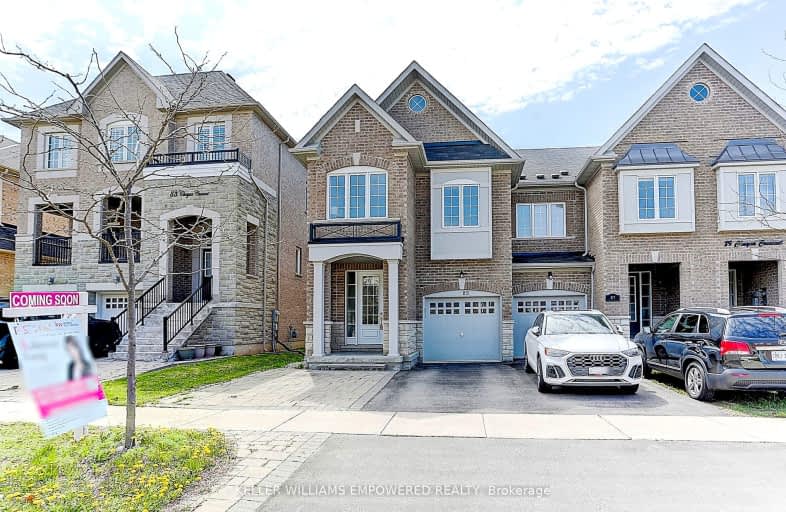Somewhat Walkable
- Some errands can be accomplished on foot.
Some Transit
- Most errands require a car.
Somewhat Bikeable
- Most errands require a car.

ACCESS Elementary
Elementary: PublicJoseph A Gibson Public School
Elementary: PublicFather John Kelly Catholic Elementary School
Elementary: CatholicRoméo Dallaire Public School
Elementary: PublicSt Cecilia Catholic Elementary School
Elementary: CatholicDr Roberta Bondar Public School
Elementary: PublicAlexander MacKenzie High School
Secondary: PublicMaple High School
Secondary: PublicSt Joan of Arc Catholic High School
Secondary: CatholicStephen Lewis Secondary School
Secondary: PublicSt Jean de Brebeuf Catholic High School
Secondary: CatholicSt Theresa of Lisieux Catholic High School
Secondary: Catholic-
A Plus Bamyaan Kabab
13130 Yonge Street, Vaughan, ON L4H 1A3 7.62km -
Shab O Rooz
2338 Major Mackenzie Dr W, Unit 3, Vaughan, ON L6A 3Y7 0.96km -
Chuck's Roadhouse Bar and Grill
1480 Major MacKenzie Drive W, Unit E11, Vaughan, ON L6A 4H6 1.77km
-
McDonald's
1900 Major Mackenzie Drive, Vaughan, ON L6A 4R9 0.78km -
McDonald's
150 McNaughton Road East, Building J, Vaughan, ON L6A 1P9 1.1km -
Tim Hortons
1500 Major Mackenzie Drive W, Maple, ON L6A 0A9 1.57km
-
Anytime Fitness
2535 Major MacKenzie Dr, Unit 1, Maple, ON L6A 1C6 1.4km -
F45 Training
10A- 2535 Major Mackenzie Drive, Vaughan, ON L6A 1C7 1.41km -
Pure Motivation Fitness Studio
1410 Major Mackenzie Drive, Unit C1, Vaughan, ON L6A 0P5 1.78km
-
Shopper's Drug Mart
2266 Major Mackenzie Drive W, Vaughan, ON L6A 1G3 0.77km -
Dufferin Major Pharmacy
1530 Major MacKenzie Dr, Vaughan, ON L6A 0A9 1.5km -
Shoppers Drug Mart
9980 Dufferin Street, Vaughan, ON L6A 1S2 1.54km
-
A Plus Bamyaan Kabab
13130 Yonge Street, Vaughan, ON L4H 1A3 7.62km -
A&W
1867 Major MacKenzie Drive W, Petro Canada, Vaughan, ON L6A 3Z1 0.66km -
WingsUp
10019 Keele Street, Vaughan, ON L6A 3Y8 0.72km
-
Vaughan Mills
1 Bass Pro Mills Drive, Vaughan, ON L4K 5W4 4.13km -
Hillcrest Mall
9350 Yonge Street, Richmond Hill, ON L4C 5G2 5.42km -
SmartCentres - Thornhill
700 Centre Street, Thornhill, ON L4V 0A7 6.26km
-
Highland Farms
9940 Dufferin Street, Vaughan, ON L6A 4K5 1.36km -
Vince's No Frills
1631 Rutherford Road, Vaughan, ON L4K 0C1 1.9km -
Fortino's Supermarkets
2911 Major MacKenzie Drive, Vaughan, ON L6A 3N9 2.57km
-
LCBO
9970 Dufferin Street, Vaughan, ON L6A 4K1 1.41km -
LCBO
3631 Major Mackenzie Drive, Vaughan, ON L4L 1A7 4.51km -
LCBO
8783 Yonge Street, Richmond Hill, ON L4C 6Z1 6.04km
-
Petro Canada
1867 Major MacKenzie Dive W, Vaughan, ON L6A 0A9 0.68km -
Husky
9332 Keele Street, Vaughan, ON L6A 1P4 1.63km -
7-Eleven
2067 Rutherford Rd, Concord, ON L4K 5T6 1.71km
-
SilverCity Richmond Hill
8725 Yonge Street, Richmond Hill, ON L4C 6Z1 6.29km -
Famous Players
8725 Yonge Street, Richmond Hill, ON L4C 6Z1 6.29km -
Imagine Cinemas Promenade
1 Promenade Circle, Lower Level, Thornhill, ON L4J 4P8 6.5km
-
Civic Centre Resource Library
2191 Major MacKenzie Drive, Vaughan, ON L6A 4W2 0.62km -
Maple Library
10190 Keele St, Maple, ON L6A 1G3 1.07km -
Pleasant Ridge Library
300 Pleasant Ridge Avenue, Thornhill, ON L4J 9B3 3.07km
-
Cortellucci Vaughan Hospital
3200 Major MacKenzie Drive W, Vaughan, ON L6A 4Z3 2.94km -
Mackenzie Health
10 Trench Street, Richmond Hill, ON L4C 4Z3 4.73km -
Shouldice Hospital
7750 Bayview Avenue, Thornhill, ON L3T 4A3 8.7km
-
Bradstock Park
Driscoll Rd, Richmond Hill ON 5.27km -
Vanderburg Park
Richmond Hill ON 5.99km -
Crosby Park
289 Crosby Ave (at Newkirk Rd.), Richmond Hill ON L4C 3G6 7km
-
CIBC
9950 Dufferin St (at Major MacKenzie Dr. W.), Maple ON L6A 4K5 1.47km -
RBC Royal Bank
9791 Jane St, Maple ON L6A 3N9 2.66km -
CIBC
9641 Jane St (Major Mackenzie), Vaughan ON L6A 4G5 2.75km



