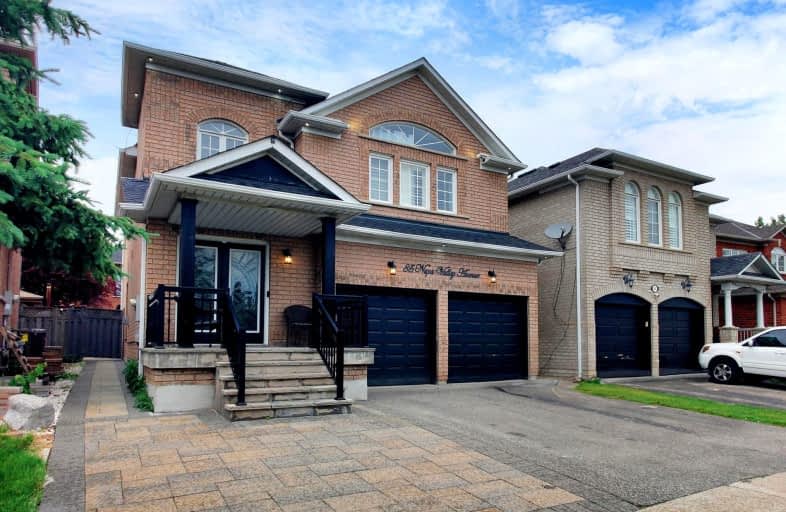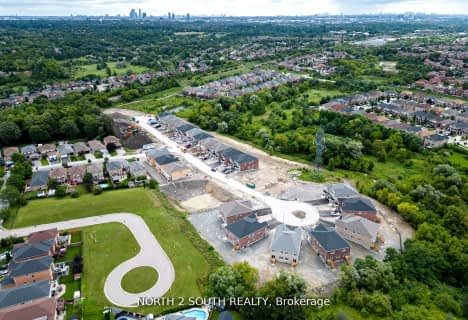Car-Dependent
- Most errands require a car.
47
/100
Some Transit
- Most errands require a car.
38
/100
Somewhat Bikeable
- Most errands require a car.
45
/100

St Angela Merici Catholic Elementary School
Elementary: Catholic
1.63 km
Lorna Jackson Public School
Elementary: Public
0.84 km
Elder's Mills Public School
Elementary: Public
0.16 km
St Andrew Catholic Elementary School
Elementary: Catholic
0.63 km
St Padre Pio Catholic Elementary School
Elementary: Catholic
1.07 km
St Stephen Catholic Elementary School
Elementary: Catholic
0.82 km
Woodbridge College
Secondary: Public
4.85 km
Tommy Douglas Secondary School
Secondary: Public
5.25 km
Holy Cross Catholic Academy High School
Secondary: Catholic
5.17 km
Father Bressani Catholic High School
Secondary: Catholic
4.79 km
St Jean de Brebeuf Catholic High School
Secondary: Catholic
5.23 km
Emily Carr Secondary School
Secondary: Public
2.03 km
-
Humber Valley Parkette
282 Napa Valley Ave, Vaughan ON 0.55km -
Panorama Park
Toronto ON 8.07km -
Summerlea Park
2 Arcot Blvd, Toronto ON M9W 2N6 10.93km
-
TD Canada Trust Branch and ATM
4499 Hwy 7, Woodbridge ON L4L 9A9 5.12km -
BMO Bank of Montreal
3737 Major MacKenzie Dr (at Weston Rd.), Vaughan ON L4H 0A2 5.75km -
Scotiabank
7600 Weston Rd, Woodbridge ON L4L 8B7 6.26km








