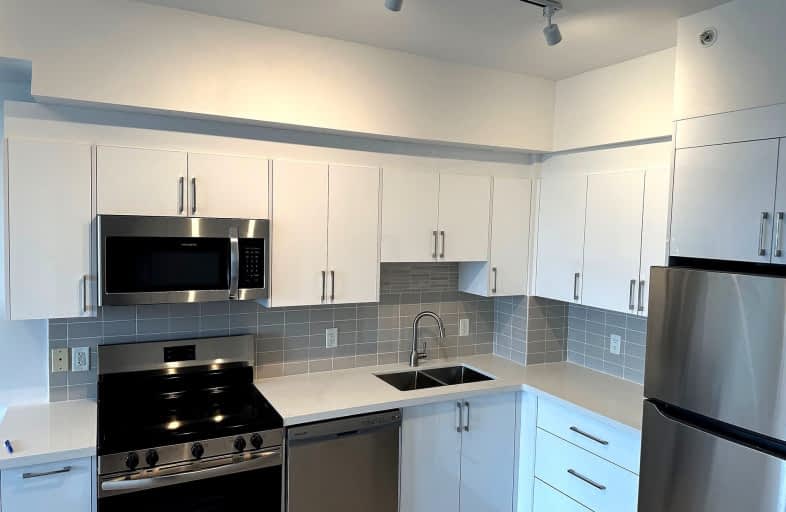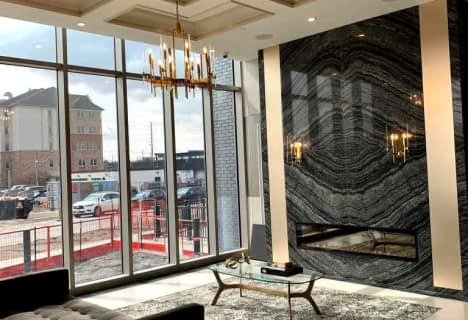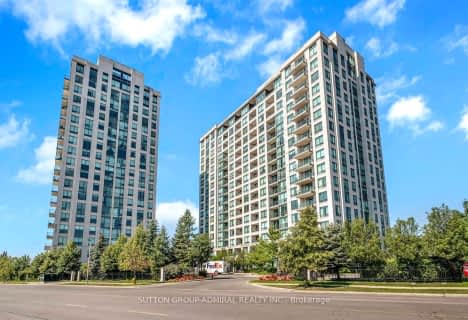Car-Dependent
- Almost all errands require a car.
Good Transit
- Some errands can be accomplished by public transportation.
Somewhat Bikeable
- Most errands require a car.

Charlton Public School
Elementary: PublicWestminster Public School
Elementary: PublicBrownridge Public School
Elementary: PublicWilshire Elementary School
Elementary: PublicRosedale Heights Public School
Elementary: PublicVentura Park Public School
Elementary: PublicNorth West Year Round Alternative Centre
Secondary: PublicLangstaff Secondary School
Secondary: PublicVaughan Secondary School
Secondary: PublicWestmount Collegiate Institute
Secondary: PublicStephen Lewis Secondary School
Secondary: PublicSt Elizabeth Catholic High School
Secondary: Catholic-
M&M Food Market
7700 Bathurst Street, Vaughan 0.41km -
T&T Supermarket
1 Promenade Circle, Thornhill 0.58km -
Concord Food Centre \ Greco's Fresh Markets
1438 Centre Street, Thornhill 1.41km
-
LCBO
180 Promenade Circle, Thornhill 0.67km -
Simcha Wine Corporation
7000 Bathurst Street, Thornhill 2.26km -
Wine Rack
51 Gerry Fitzgerald Drive, Toronto 3.26km
-
Maple Sushi Thornhill Location
30 Disera Drive #110, Thornhill 0.19km -
Centro Cafe
1 Promenade Circle, Thornhill 0.21km -
Bagel World
10 Disera Drive, Thornhill 0.23km
-
CoCo Fresh Tea & Juice
11 Disera Drive Unit 260, Thornhill 0.28km -
McDonald's
700 Centre Street, Thornhill 0.44km -
Starbucks
8010 Bathurst Street Building C, Unit 6, Thornhill 0.65km
-
CIBC Branch with ATM
180-10 Disera Drive, Thornhill 0.2km -
TD Canada Trust Branch and ATM
1054 Centre Street, Thornhill 0.45km -
Scotiabank
7700 Bathurst Street, Thornhill 0.46km
-
Circle K
1030 Centre Street, Thornhill 0.34km -
Esso
1030 Centre Street, Thornhill 0.35km -
Petro-Canada
7400 Bathurst Street, Thornhill 1.18km
-
SPINCO Thornhill
31 Disera Drive Unit 130, Thornhill 0.24km -
F45 Training Thornhill Disera Dr.
11 Disera Drive Unit 240, Thornhill 0.28km -
Anytime Fitness
7700 Bathurst Street Unit 1, Thornhill 0.46km
-
Thornhill Green Park
Vaughan 0.34km -
Thornhill Green Park
Vaughan 0.34km -
Oakhurst Park
Vaughan 0.47km
-
Bathurst Clark Resource Library
900 Clark Avenue West, Thornhill 1.03km -
Jerry & Fanny Goose Judaica Library
770 Chabad Gate, Thornhill 1.7km -
Dufferin Clark Library
1441 Clark Avenue West, Thornhill 2.08km
-
PureFlow Healthcare
10 Disera Drive unit 170, Thornhill 0.21km -
Jack Nathan Health Medical Centre in Walmart Thornhill ON
700 Centre Street, Thornhill 0.3km -
Atkinson Medical Centre
531 Atkinson Avenue Unit 17, Thornhill 0.77km
-
Disera Pharmacy
30 Disera Drive, Thornhill 0.2km -
Walmart Pharmacy
700 Centre Street, Thornhill 0.45km -
Main Drug Mart
7700 Bathurst Street, Thornhill 0.53km
-
SmartCentres Thornhill
700 Centre Street, Thornhill 0.27km -
RioCentre Thornhill
1054 Centre Street, Thornhill 0.38km -
Promenade Village Shops
7700 Bathurst Street, Thornhill 0.5km
-
Imagine Cinemas Promenade
1 Promenade Circle, Thornhill 0.67km -
Promenade Shopping Centre
1 Promenade Circle, Thornhill 0.68km -
HeroesLive.tv / White Night Studios Inc.
1881 Steeles Avenue West, North York 2.93km
-
1118 Bistro Bar & Grill
1118 Centre Street, Thornhill 0.56km -
Tea Va See Event Space
1416 Centre Street, Vaughan 1.33km -
Limitless Bar & Grill
1450 Centre Street Unit 3, Thornhill 1.44km
- 1 bath
- 1 bed
- 500 sqft
608-745 New Westminster Drive, Vaughan, Ontario • L4J 8J9 • Brownridge














