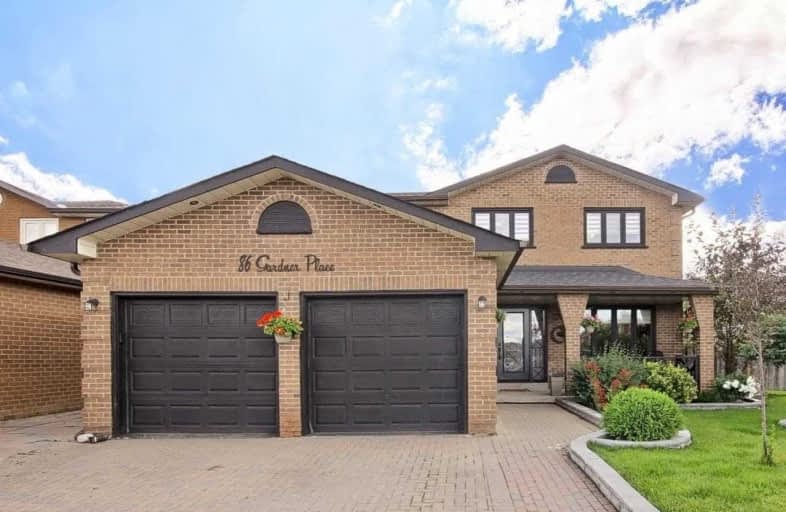
ACCESS Elementary
Elementary: Public
1.23 km
Joseph A Gibson Public School
Elementary: Public
0.48 km
ÉÉC Le-Petit-Prince
Elementary: Catholic
0.69 km
St David Catholic Elementary School
Elementary: Catholic
0.41 km
Maple Creek Public School
Elementary: Public
1.39 km
Blessed Trinity Catholic Elementary School
Elementary: Catholic
1.28 km
St Luke Catholic Learning Centre
Secondary: Catholic
5.20 km
Tommy Douglas Secondary School
Secondary: Public
4.08 km
Maple High School
Secondary: Public
1.93 km
St Joan of Arc Catholic High School
Secondary: Catholic
0.80 km
Stephen Lewis Secondary School
Secondary: Public
4.03 km
St Jean de Brebeuf Catholic High School
Secondary: Catholic
3.94 km








