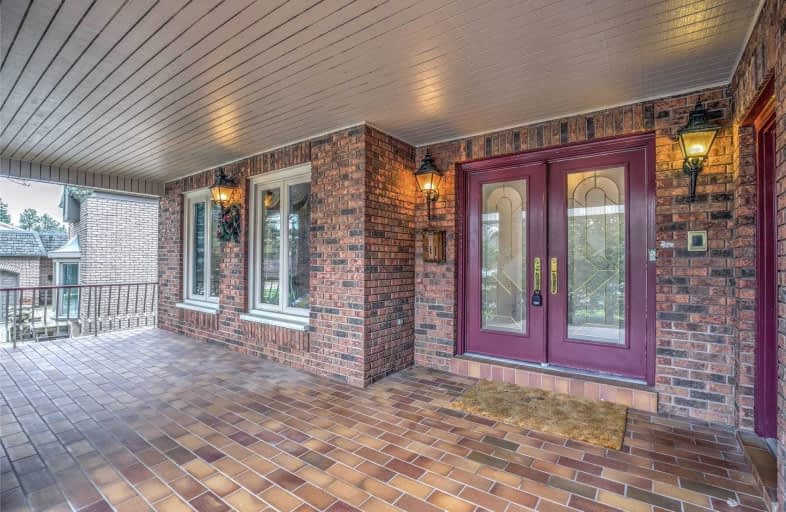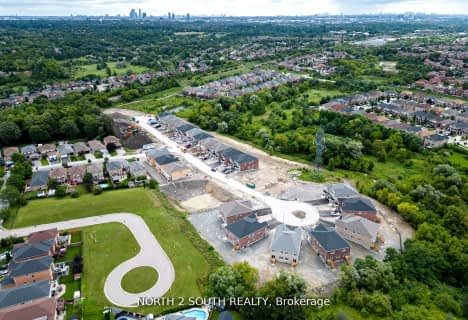Removed on Aug 14, 2019
Note: Property is not currently for sale or for rent.

-
Type: Detached
-
Style: 2-Storey
-
Lease Term: 1 Year
-
Possession: Tba
-
All Inclusive: N
-
Lot Size: 78 x 220 Feet
-
Age: No Data
-
Days on Site: 15 Days
-
Added: Sep 22, 2019 (2 weeks on market)
-
Updated:
-
Last Checked: 3 hours ago
-
MLS®#: N4535030
-
Listed By: Royal lepage peaceland realty, brokerage
Premium Custom Built Home! More Than 4000 Sqft, West Facing Ravine Property. Backs Into Wooded Park. Floating Oak Staircase, Spacious Kitchen With Upgrade Appliance. Sunken Living Rm. Multiple Walk-Outs To Concrete Terrace/Patio That O/L's Ravine Yard. W/O Bsmt. Sauna Rm, Covered Front Patio + Courtyard W/ Fountain. Oversized New Dble Car Grge,Freshly Painted Wall, Close To All Amenities, 6 Mins Driving To Subway Station!
Extras
Central Vac, All Main Floor And Basement Kitchen Appliances. All Electric Light Fixtures, Washer & Dryer. Basement Bar And Stools. Rental?hot Water Tank
Property Details
Facts for 86 Riverview Avenue, Vaughan
Status
Days on Market: 15
Last Status: Terminated
Sold Date: Mar 09, 2025
Closed Date: Nov 30, -0001
Expiry Date: Oct 30, 2019
Unavailable Date: Aug 14, 2019
Input Date: Aug 01, 2019
Prior LSC: Listing with no contract changes
Property
Status: Lease
Property Type: Detached
Style: 2-Storey
Area: Vaughan
Community: East Woodbridge
Availability Date: Tba
Inside
Bedrooms: 4
Bedrooms Plus: 2
Bathrooms: 10
Kitchens: 1
Kitchens Plus: 1
Rooms: 10
Den/Family Room: Yes
Air Conditioning: Central Air
Fireplace: Yes
Laundry: Ensuite
Laundry Level: Main
Central Vacuum: Y
Washrooms: 10
Utilities
Utilities Included: N
Electricity: Available
Gas: Available
Cable: Available
Telephone: Available
Building
Basement: Fin W/O
Basement 2: Full
Heat Type: Forced Air
Heat Source: Gas
Exterior: Brick
UFFI: No
Private Entrance: Y
Water Supply: Municipal
Special Designation: Unknown
Parking
Driveway: Front Yard
Parking Included: Yes
Garage Spaces: 2
Garage Type: Attached
Covered Parking Spaces: 2
Total Parking Spaces: 4
Fees
Cable Included: No
Central A/C Included: No
Common Elements Included: No
Heating Included: No
Hydro Included: No
Water Included: No
Land
Cross Street: Hwy 7/ Pine Valley
Municipality District: Vaughan
Fronting On: East
Pool: None
Sewer: Sewers
Lot Depth: 220 Feet
Lot Frontage: 78 Feet
Rooms
Room details for 86 Riverview Avenue, Vaughan
| Type | Dimensions | Description |
|---|---|---|
| Kitchen Main | 2.40 x 5.80 | O/Looks Ravine, Led Lighting |
| Breakfast Main | 2.10 x 5.30 | O/Looks Ravine, W/O To Deck |
| Family Main | 6.40 x 4.30 | O/Looks Ravine, Led Lighting |
| Dining Main | 4.30 x 5.35 | W/O To Deck, Crown Moulding |
| Living Main | 5.30 x 5.50 | Crown Moulding, Sunken Room |
| Master 2nd | 4.40 x 6.70 | Hardwood Floor, W/I Closet |
| 2nd Br 2nd | 4.50 x 5.65 | Hardwood Floor, Double Closet |
| 3rd Br 2nd | 3.95 x 4.30 | Hardwood Floor, Closet Organizers |
| 4th Br 2nd | 4.40 x 4.08 | Hardwood Floor, Closet Organizers |
| 5th Br Bsmt | 4.10 x 5.30 | |
| Den Bsmt | 2.99 x 4.50 | W/O To Patio |
| Rec Bsmt | 4.30 x 6.70 | W/O To Yard |
| XXXXXXXX | XXX XX, XXXX |
XXXXXXX XXX XXXX |
|
| XXX XX, XXXX |
XXXXXX XXX XXXX |
$X,XXX | |
| XXXXXXXX | XXX XX, XXXX |
XXXXXXX XXX XXXX |
|
| XXX XX, XXXX |
XXXXXX XXX XXXX |
$X,XXX | |
| XXXXXXXX | XXX XX, XXXX |
XXXX XXX XXXX |
$X,XXX,XXX |
| XXX XX, XXXX |
XXXXXX XXX XXXX |
$X,XXX,XXX | |
| XXXXXXXX | XXX XX, XXXX |
XXXXXXX XXX XXXX |
|
| XXX XX, XXXX |
XXXXXX XXX XXXX |
$X,XXX,XXX | |
| XXXXXXXX | XXX XX, XXXX |
XXXXXXX XXX XXXX |
|
| XXX XX, XXXX |
XXXXXX XXX XXXX |
$X,XXX,XXX | |
| XXXXXXXX | XXX XX, XXXX |
XXXXXXX XXX XXXX |
|
| XXX XX, XXXX |
XXXXXX XXX XXXX |
$X,XXX,XXX |
| XXXXXXXX XXXXXXX | XXX XX, XXXX | XXX XXXX |
| XXXXXXXX XXXXXX | XXX XX, XXXX | $4,000 XXX XXXX |
| XXXXXXXX XXXXXXX | XXX XX, XXXX | XXX XXXX |
| XXXXXXXX XXXXXX | XXX XX, XXXX | $3,500 XXX XXXX |
| XXXXXXXX XXXX | XXX XX, XXXX | $1,555,000 XXX XXXX |
| XXXXXXXX XXXXXX | XXX XX, XXXX | $1,599,000 XXX XXXX |
| XXXXXXXX XXXXXXX | XXX XX, XXXX | XXX XXXX |
| XXXXXXXX XXXXXX | XXX XX, XXXX | $1,650,000 XXX XXXX |
| XXXXXXXX XXXXXXX | XXX XX, XXXX | XXX XXXX |
| XXXXXXXX XXXXXX | XXX XX, XXXX | $1,650,000 XXX XXXX |
| XXXXXXXX XXXXXXX | XXX XX, XXXX | XXX XXXX |
| XXXXXXXX XXXXXX | XXX XX, XXXX | $1,670,000 XXX XXXX |

St Catherine of Siena Catholic Elementary School
Elementary: CatholicSt Gabriel the Archangel Catholic Elementary School
Elementary: CatholicSt Margaret Mary Catholic Elementary School
Elementary: CatholicPine Grove Public School
Elementary: PublicWoodbridge Public School
Elementary: PublicImmaculate Conception Catholic Elementary School
Elementary: CatholicSt Luke Catholic Learning Centre
Secondary: CatholicWoodbridge College
Secondary: PublicHoly Cross Catholic Academy High School
Secondary: CatholicNorth Albion Collegiate Institute
Secondary: PublicFather Bressani Catholic High School
Secondary: CatholicEmily Carr Secondary School
Secondary: Public- 3 bath
- 4 bed
1 Tasha Court, Vaughan, Ontario • L4L 8P2 • Vaughan Grove
- 4 bath
- 4 bed
61 Cairnburg Place, Vaughan, Ontario • L4L 3L4 • Islington Woods
- 3 bath
- 4 bed
- 1500 sqft
43 VIRRO Court, Vaughan, Ontario • L4H 5G5 • West Woodbridge
- 4 bath
- 4 bed
- 2000 sqft
54 Liskeard Circle, Vaughan, Ontario • L4L 5P7 • East Woodbridge






