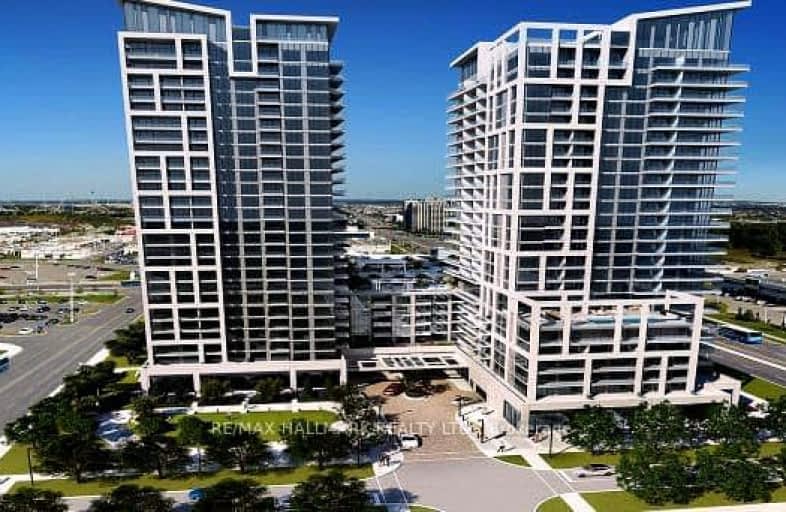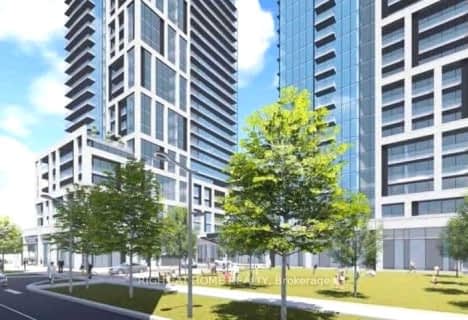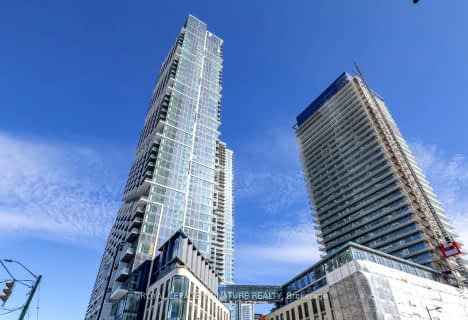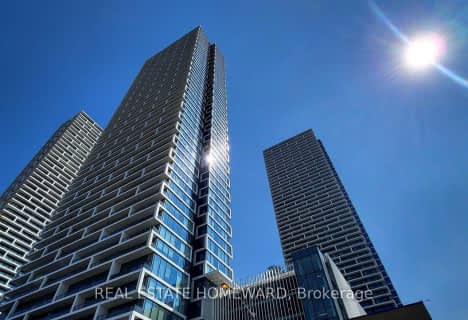Somewhat Walkable
- Some errands can be accomplished on foot.
Some Transit
- Most errands require a car.
Somewhat Bikeable
- Most errands require a car.

St John Bosco Catholic Elementary School
Elementary: CatholicSt Gregory the Great Catholic Academy
Elementary: CatholicMaple Creek Public School
Elementary: PublicJulliard Public School
Elementary: PublicBlessed Trinity Catholic Elementary School
Elementary: CatholicSt Emily Catholic Elementary School
Elementary: CatholicSt Luke Catholic Learning Centre
Secondary: CatholicTommy Douglas Secondary School
Secondary: PublicFather Bressani Catholic High School
Secondary: CatholicMaple High School
Secondary: PublicSt Joan of Arc Catholic High School
Secondary: CatholicSt Jean de Brebeuf Catholic High School
Secondary: Catholic-
Mast Road Park
195 Mast Rd, Vaughan ON 4.33km -
Netivot Hatorah Day School
18 Atkinson Ave, Thornhill ON L4J 8C8 7.02km -
Napa Valley Park
75 Napa Valley Ave, Vaughan ON 7.07km
-
CIBC
8099 Keele St (at Highway 407), Concord ON L4K 1Y6 2.57km -
TD Bank Financial Group
8707 Dufferin St (Summeridge Drive), Thornhill ON L4J 0A2 4.27km -
TD Bank Financial Group
4999 Steeles Ave W (at Weston Rd.), North York ON M9L 1R4 5.43km
- 2 bath
- 2 bed
- 600 sqft
506-195 COMMERCE Street, Vaughan, Ontario • L4K 5Z7 • Vaughan Corporate Centre
- — bath
- — bed
- — sqft
3205-950 Portage Parkway, Vaughan, Ontario • L4K 0J7 • Vaughan Corporate Centre
- 2 bath
- 2 bed
- 700 sqft
2201-2920 Highway 7 Road, Vaughan, Ontario • L4K 1W8 • Vaughan Corporate Centre
- 2 bath
- 2 bed
- 600 sqft
2309-7890 Millway Avenue, Vaughan, Ontario • L4K 4R6 • Vaughan Corporate Centre
- 2 bath
- 2 bed
- 700 sqft
5709-898 Portage Parkway, Vaughan, Ontario • L4K 0J6 • Vaughan Corporate Centre
- 2 bath
- 2 bed
- 700 sqft
5205-898 Portage Parkway, Vaughan, Ontario • L4G 0J6 • Vaughan Corporate Centre
- 2 bath
- 2 bed
- 600 sqft
5006-898 Portage Parkway, Vaughan, Ontario • L4K 0J6 • Vaughan Corporate Centre














