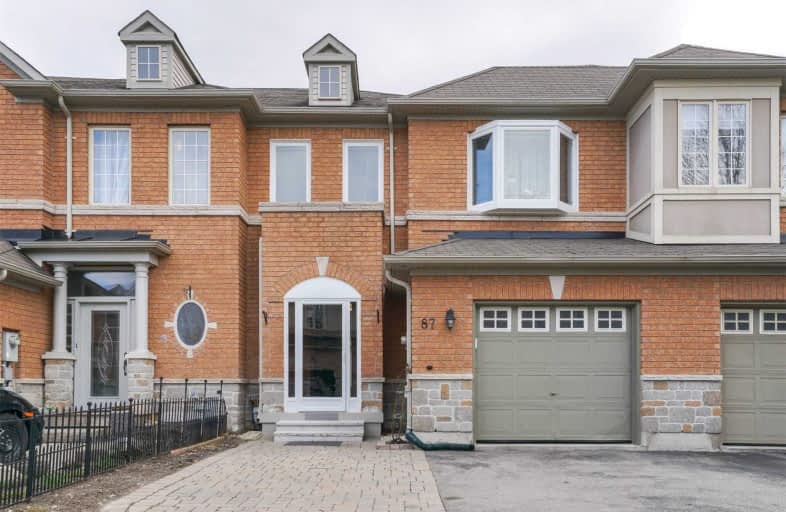
Wilshire Elementary School
Elementary: Public
2.04 km
Forest Run Elementary School
Elementary: Public
0.93 km
Bakersfield Public School
Elementary: Public
0.69 km
Ventura Park Public School
Elementary: Public
1.84 km
Carrville Mills Public School
Elementary: Public
1.21 km
Thornhill Woods Public School
Elementary: Public
0.99 km
Alexander MacKenzie High School
Secondary: Public
5.05 km
Langstaff Secondary School
Secondary: Public
3.15 km
Vaughan Secondary School
Secondary: Public
3.75 km
Westmount Collegiate Institute
Secondary: Public
2.39 km
Stephen Lewis Secondary School
Secondary: Public
0.66 km
St Elizabeth Catholic High School
Secondary: Catholic
3.42 km








