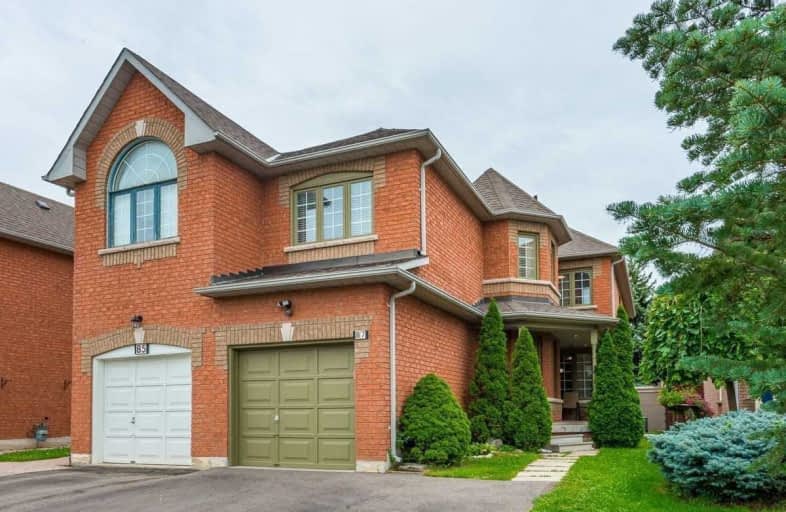Sold on Jan 01, 2021
Note: Property is not currently for sale or for rent.

-
Type: Att/Row/Twnhouse
-
Style: 2-Storey
-
Lot Size: 25.59 x 124 Feet
-
Age: No Data
-
Taxes: $5,229 per year
-
Days on Site: 16 Days
-
Added: Dec 16, 2020 (2 weeks on market)
-
Updated:
-
Last Checked: 3 months ago
-
MLS®#: N5066649
-
Listed By: Royal lepage your community realty, brokerage
Rarely Available Large 4 Bedroom (+ 5th Bedroom In The Basement), 4 Bath End Unit, With Main Floor Office + Main Floor Laundry And Access From Garage. Open Concept For Entertaining. Extended Driveway For 3 Cars! Approximately 2400 Sqf. Recently Renovated Modern Eat In Kitchen With Quality S/S Appliances, Stone Counters And Way Out To Designer Back Yard With A 2 Tier Deck. Newer Roof + New A/C. See Video Prime Location!
Extras
Existing S/S Fridge, S/S Stove, B/I S/S Dishwasher, Washer, Dryer, All Existing And Electrical Light Fixtures And Window Coverings.
Property Details
Facts for 87 Katerina Avenue, Vaughan
Status
Days on Market: 16
Last Status: Sold
Sold Date: Jan 01, 2021
Closed Date: Feb 15, 2021
Expiry Date: Feb 28, 2021
Sold Price: $1,195,000
Unavailable Date: Jan 01, 2021
Input Date: Dec 16, 2020
Prior LSC: Listing with no contract changes
Property
Status: Sale
Property Type: Att/Row/Twnhouse
Style: 2-Storey
Area: Vaughan
Community: Beverley Glen
Availability Date: Tba
Inside
Bedrooms: 4
Bedrooms Plus: 1
Bathrooms: 4
Kitchens: 1
Rooms: 6
Den/Family Room: Yes
Air Conditioning: Central Air
Fireplace: Yes
Washrooms: 4
Building
Basement: Finished
Heat Type: Forced Air
Heat Source: Gas
Exterior: Brick
Water Supply: Municipal
Special Designation: Unknown
Parking
Driveway: Private
Garage Spaces: 1
Garage Type: Attached
Covered Parking Spaces: 3
Total Parking Spaces: 4
Fees
Tax Year: 2020
Tax Legal Description: Pt Blk 97 Pl 65M053, Pt 12 65R18689
Taxes: $5,229
Land
Cross Street: Center And New Westm
Municipality District: Vaughan
Fronting On: South
Pool: None
Sewer: Sewers
Lot Depth: 124 Feet
Lot Frontage: 25.59 Feet
Rooms
Room details for 87 Katerina Avenue, Vaughan
| Type | Dimensions | Description |
|---|---|---|
| Dining Main | 4.82 x 6.87 | Combined W/Living, Hardwood Floor, Pot Lights |
| Living Main | 4.82 x 6.87 | Combined W/Dining, Hardwood Floor, Pot Lights |
| Family Main | 2.67 x 5.38 | Fireplace, Combined W/Kitchen, Hardwood Floor |
| Kitchen Main | 3.19 x 4.95 | Renovated, Eat-In Kitchen, W/O To Patio |
| Master 2nd | 3.26 x 7.18 | 4 Pc Ensuite, W/I Closet, Wood Floor |
| 2nd Br 2nd | 3.01 x 2.95 | Wood Floor, Closet, Window |
| 3rd Br 2nd | 3.30 x 3.30 | Wood Floor, Closet, Window |
| 4th Br 2nd | 3.08 x 4.35 | Wood Floor, W/I Closet, Window |
| Rec Bsmt | 5.54 x 9.28 | Laminate, Window |
| 5th Br Bsmt | 2.90 x 3.35 | Laminate, Window |
| XXXXXXXX | XXX XX, XXXX |
XXXX XXX XXXX |
$X,XXX,XXX |
| XXX XX, XXXX |
XXXXXX XXX XXXX |
$X,XXX,XXX | |
| XXXXXXXX | XXX XX, XXXX |
XXXXXXX XXX XXXX |
|
| XXX XX, XXXX |
XXXXXX XXX XXXX |
$X,XXX,XXX | |
| XXXXXXXX | XXX XX, XXXX |
XXXXXXX XXX XXXX |
|
| XXX XX, XXXX |
XXXXXX XXX XXXX |
$X,XXX,XXX | |
| XXXXXXXX | XXX XX, XXXX |
XXXX XXX XXXX |
$XXX,XXX |
| XXX XX, XXXX |
XXXXXX XXX XXXX |
$XXX,XXX |
| XXXXXXXX XXXX | XXX XX, XXXX | $1,195,000 XXX XXXX |
| XXXXXXXX XXXXXX | XXX XX, XXXX | $1,199,000 XXX XXXX |
| XXXXXXXX XXXXXXX | XXX XX, XXXX | XXX XXXX |
| XXXXXXXX XXXXXX | XXX XX, XXXX | $1,299,000 XXX XXXX |
| XXXXXXXX XXXXXXX | XXX XX, XXXX | XXX XXXX |
| XXXXXXXX XXXXXX | XXX XX, XXXX | $1,299,000 XXX XXXX |
| XXXXXXXX XXXX | XXX XX, XXXX | $975,000 XXX XXXX |
| XXXXXXXX XXXXXX | XXX XX, XXXX | $898,888 XXX XXXX |

St Joseph The Worker Catholic Elementary School
Elementary: CatholicCharlton Public School
Elementary: PublicBrownridge Public School
Elementary: PublicWilshire Elementary School
Elementary: PublicRosedale Heights Public School
Elementary: PublicVentura Park Public School
Elementary: PublicNorth West Year Round Alternative Centre
Secondary: PublicLangstaff Secondary School
Secondary: PublicVaughan Secondary School
Secondary: PublicWestmount Collegiate Institute
Secondary: PublicStephen Lewis Secondary School
Secondary: PublicSt Elizabeth Catholic High School
Secondary: Catholic- 4 bath
- 4 bed
- 2000 sqft
91 Thornway Avenue, Vaughan, Ontario • L4J 7Z4 • Brownridge



