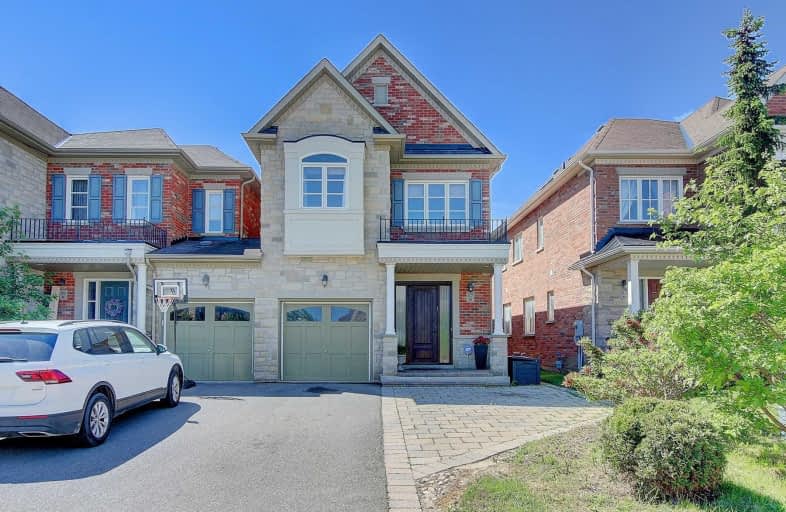
St Anne Catholic Elementary School
Elementary: Catholic
0.96 km
St Charles Garnier Catholic Elementary School
Elementary: Catholic
1.42 km
Roselawn Public School
Elementary: Public
1.56 km
Nellie McClung Public School
Elementary: Public
0.78 km
Pleasantville Public School
Elementary: Public
1.81 km
Anne Frank Public School
Elementary: Public
0.23 km
École secondaire Norval-Morrisseau
Secondary: Public
2.73 km
Alexander MacKenzie High School
Secondary: Public
1.80 km
Langstaff Secondary School
Secondary: Public
2.87 km
Westmount Collegiate Institute
Secondary: Public
4.74 km
Stephen Lewis Secondary School
Secondary: Public
2.70 km
St Theresa of Lisieux Catholic High School
Secondary: Catholic
4.08 km








