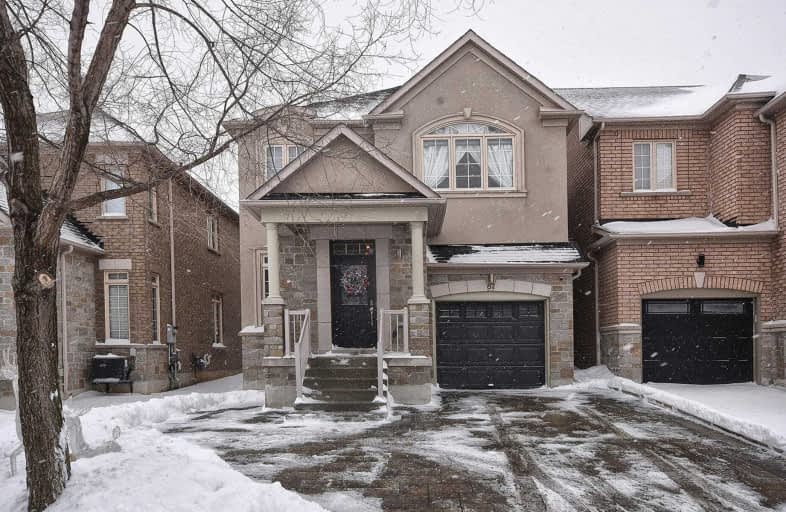Sold on Feb 18, 2021
Note: Property is not currently for sale or for rent.

-
Type: Detached
-
Style: 2-Storey
-
Lot Size: 30.01 x 90.72 Feet
-
Age: No Data
-
Taxes: $5,568 per year
-
Days on Site: 1 Days
-
Added: Feb 17, 2021 (1 day on market)
-
Updated:
-
Last Checked: 3 months ago
-
MLS®#: N5117669
-
Listed By: Sutton group-admiral realty inc., brokerage
Stunning Home In Prestigious Thornhill Woods, Minutes To Schools, Parks, Transit, Shopping & Everything You Need. $150K Upgrades, Excellent Layout, Widened Driveway, Interlocking, Chef's Kitchen, Large Island, Caesarstone Countertop, Maple Cabinets, Hardwood Floor, Upgraded Bathrooms, Smart Home, Water Filtration And Softener, Magnificent Skylight, Upgrades Throughout, See Feature List And Virtual Tour For Details. Just Move In & Enjoy This Wonderful Home.
Extras
S/S Appliances (Fridge, Stove,Range Hood,Dishwasher,B/I Microwave (3-In-1)),Washer&Dryer,Window Coverings,Light Fixtures (Exclude Dining Room & 2nd Floor Hallway), Tankless Water Heater (Owned), Smart Home (Camera, Door Lock & Light Switch)
Property Details
Facts for 87 Starwood Road, Vaughan
Status
Days on Market: 1
Last Status: Sold
Sold Date: Feb 18, 2021
Closed Date: May 27, 2021
Expiry Date: Apr 18, 2021
Sold Price: $1,385,000
Unavailable Date: Feb 18, 2021
Input Date: Feb 17, 2021
Property
Status: Sale
Property Type: Detached
Style: 2-Storey
Area: Vaughan
Community: Patterson
Availability Date: Tbd
Inside
Bedrooms: 4
Bedrooms Plus: 2
Bathrooms: 4
Kitchens: 1
Rooms: 12
Den/Family Room: Yes
Air Conditioning: Central Air
Fireplace: Yes
Laundry Level: Lower
Washrooms: 4
Building
Basement: Finished
Basement 2: Full
Heat Type: Forced Air
Heat Source: Gas
Exterior: Brick
Exterior: Stucco/Plaster
Water Supply: Municipal
Special Designation: Unknown
Parking
Driveway: Private
Garage Spaces: 1
Garage Type: Built-In
Covered Parking Spaces: 2
Total Parking Spaces: 3
Fees
Tax Year: 2020
Tax Legal Description: Plan 65M3685 Pt Lot 73 Rp 65R27191 Parts 41 And 42
Taxes: $5,568
Highlights
Feature: Golf
Feature: Park
Feature: Public Transit
Feature: Rec Centre
Feature: School
Land
Cross Street: Rutherford Rd/Bathur
Municipality District: Vaughan
Fronting On: South
Pool: None
Sewer: Sewers
Lot Depth: 90.72 Feet
Lot Frontage: 30.01 Feet
Additional Media
- Virtual Tour: https://advirtours.view.property/1780977?idx=1
Rooms
Room details for 87 Starwood Road, Vaughan
| Type | Dimensions | Description |
|---|---|---|
| Living Ground | 3.59 x 4.70 | Hardwood Floor, Combined W/Dining, Large Window |
| Dining Ground | - | Hardwood Floor, Open Concept, Large Window |
| Kitchen Ground | 2.67 x 5.65 | Centre Island, Quartz Counter, Stainless Steel Appl |
| Family Ground | 4.17 x 5.05 | Hardwood Floor, Fireplace, Picture Window |
| Other 2nd | - | Skylight |
| Master 2nd | 3.99 x 5.10 | Hardwood Floor, 5 Pc Ensuite, W/I Closet |
| 2nd Br 2nd | 2.99 x 3.44 | Hardwood Floor, Large Closet, Large Window |
| 3rd Br 2nd | 2.99 x 3.39 | Hardwood Floor, Large Closet, Large Window |
| 4th Br 2nd | 3.08 x 3.38 | Hardwood Floor, Large Closet, Large Window |
| Bathroom 2nd | - | Ceramic Floor, Quartz Counter |
| Media/Ent Bsmt | 3.51 x 4.23 | Wood Floor, Large Closet |
| 5th Br Bsmt | 3.14 x 3.35 | 3 Pc Bath, Wood Floor, Large Closet |
| XXXXXXXX | XXX XX, XXXX |
XXXX XXX XXXX |
$X,XXX,XXX |
| XXX XX, XXXX |
XXXXXX XXX XXXX |
$XXX,XXX | |
| XXXXXXXX | XXX XX, XXXX |
XXXX XXX XXXX |
$XXX,XXX |
| XXX XX, XXXX |
XXXXXX XXX XXXX |
$XXX,XXX |
| XXXXXXXX XXXX | XXX XX, XXXX | $1,385,000 XXX XXXX |
| XXXXXXXX XXXXXX | XXX XX, XXXX | $999,900 XXX XXXX |
| XXXXXXXX XXXX | XXX XX, XXXX | $878,000 XXX XXXX |
| XXXXXXXX XXXXXX | XXX XX, XXXX | $818,000 XXX XXXX |

Roselawn Public School
Elementary: PublicNellie McClung Public School
Elementary: PublicAnne Frank Public School
Elementary: PublicBakersfield Public School
Elementary: PublicCarrville Mills Public School
Elementary: PublicThornhill Woods Public School
Elementary: PublicÉcole secondaire Norval-Morrisseau
Secondary: PublicAlexander MacKenzie High School
Secondary: PublicLangstaff Secondary School
Secondary: PublicWestmount Collegiate Institute
Secondary: PublicStephen Lewis Secondary School
Secondary: PublicSt Elizabeth Catholic High School
Secondary: Catholic

