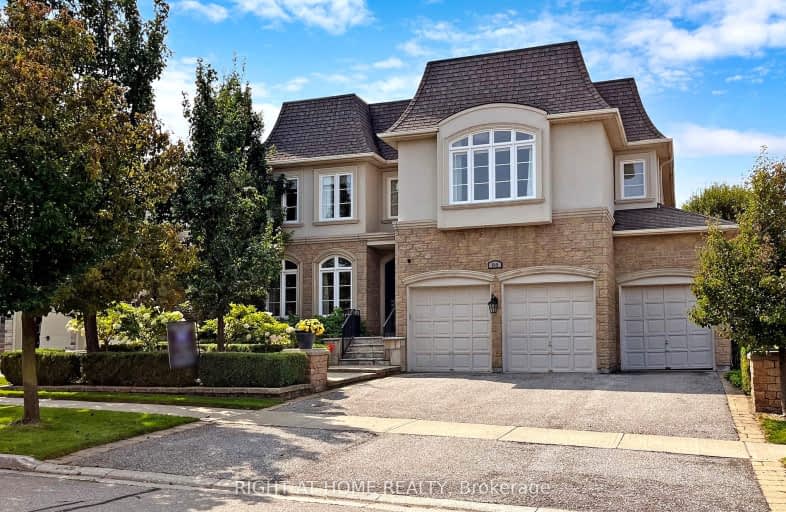Car-Dependent
- Most errands require a car.
Some Transit
- Most errands require a car.
Somewhat Bikeable
- Most errands require a car.

Brownridge Public School
Elementary: PublicWilshire Elementary School
Elementary: PublicRosedale Heights Public School
Elementary: PublicCharles Howitt Public School
Elementary: PublicYorkhill Elementary School
Elementary: PublicVentura Park Public School
Elementary: PublicLangstaff Secondary School
Secondary: PublicThornhill Secondary School
Secondary: PublicVaughan Secondary School
Secondary: PublicWestmount Collegiate Institute
Secondary: PublicStephen Lewis Secondary School
Secondary: PublicSt Elizabeth Catholic High School
Secondary: Catholic-
Bar and Lounge Extaz
7700 Bathurst Street, Thornhill, ON L4J 7Y3 1.37km -
Cafe Chic
263 Bay Thorn Drive, Markham, ON L3T 3V8 1.77km -
UPTWN Lounge
263 Bay Thorn Drive, Thornhill, ON L3T 3V8 1.77km
-
Starbucks
8010 Bathurst Street, Building C, Unit 6, Thornhill, ON L4J 0.76km -
Cafe Chic
263 Bay Thorn Drive, Markham, ON L3T 3V8 1.77km -
Aroma Espresso Bar
1 Promenade Circle, Unit M116, Vaughan, ON L4J 4P8 1.83km
-
GoodLife Fitness
8281 Yonge Street, Thornhill, ON L3T 2C7 1.8km -
Womens Fitness Clubs of Canada
207-1 Promenade Circle, Unit 207, Thornhill, ON L4J 4P8 1.88km -
North Thornhill Community Centre
300 Pleasant Ridge Avenue, Vaughan, ON L4J 9J5 2.56km
-
Shoppers Drug Mart
8000 Bathurst Street, Unit 1, Thornhill, ON L4J 0B8 0.81km -
Disera Pharmacy
11 Disera Drive, Vaughan, ON L4J 1.38km -
Disera Pharmacy
170-11 Disera Drive, Thornhill, ON L4J 0A7 1.38km
-
Domino's Pizza
531 Atkinson Avenue, Thornhill, ON L4J 8L7 0.53km -
DQ / Orange Julius
531 Atkinson Ave, Rosedale Height Plaza Unit 12, Thornhill, ON L4J 8L7 0.61km -
King David Pizza
531 Atkinson Avenue, Thornhill, ON L4J 8L7 0.57km
-
SmartCentres - Thornhill
700 Centre Street, Thornhill, ON L4V 0A7 1.26km -
Promenade Shopping Centre
1 Promenade Circle, Thornhill, ON L4J 4P8 1.78km -
World Shops
7299 Yonge St, Markham, ON L3T 0C5 2.98km
-
Organic Garage
8020 Bathurst Street, Vaughan, ON L4J 0B8 0.85km -
Bulk Barn
720 Centre Street, Unit D1, Thornhill, ON L4J 0A7 1.35km -
Nortown Foods
1 Promenade Circle, Thornhill, ON L4J 7Y3 1.53km
-
LCBO
180 Promenade Cir, Thornhill, ON L4J 0E4 1.59km -
LCBO
8783 Yonge Street, Richmond Hill, ON L4C 6Z1 2.65km -
The Beer Store
8825 Yonge Street, Richmond Hill, ON L4C 6Z1 2.66km
-
Certigard (Petro-Canada)
7738 Yonge Street, Thornhill, ON L4J 1W2 1.89km -
Four Star Automotive Technical Support
7738 Yonge Street, Thornhill, ON L4J 1W2 1.89km -
GZ Mobile Car Detailing
Vaughan, ON L4J 8Y6 2km
-
Imagine Cinemas Promenade
1 Promenade Circle, Lower Level, Thornhill, ON L4J 4P8 1.67km -
SilverCity Richmond Hill
8725 Yonge Street, Richmond Hill, ON L4C 6Z1 2.59km -
Famous Players
8725 Yonge Street, Richmond Hill, ON L4C 6Z1 2.59km
-
Thornhill Village Library
10 Colborne St, Markham, ON L3T 1Z6 2km -
Bathurst Clark Resource Library
900 Clark Avenue W, Thornhill, ON L4J 8C1 2.15km -
Vaughan Public Libraries
900 Clark Ave W, Thornhill, ON L4J 8C1 2.15km
-
Shouldice Hospital
7750 Bayview Avenue, Thornhill, ON L3T 4A3 3.38km -
Mackenzie Health
10 Trench Street, Richmond Hill, ON L4C 4Z3 5.35km -
Cortellucci Vaughan Hospital
3200 Major MacKenzie Drive W, Vaughan, ON L6A 4Z3 8.09km
-
Yorkhill District Park
330 Yorkhill Blvd, Thornhill ON 2.34km -
Carville Mill Park
Vaughan ON 3.66km -
Marita Payne Park
16 Jason St, Vaughan ON 3.7km
-
Scotiabank
7700 Bathurst St (at Centre St), Thornhill ON L4J 7Y3 1.42km -
TD Bank Financial Group
7967 Yonge St, Thornhill ON L3T 2C4 1.73km -
TD Bank Financial Group
1054 Centre St (at New Westminster Dr), Thornhill ON L4J 3M8 1.83km



