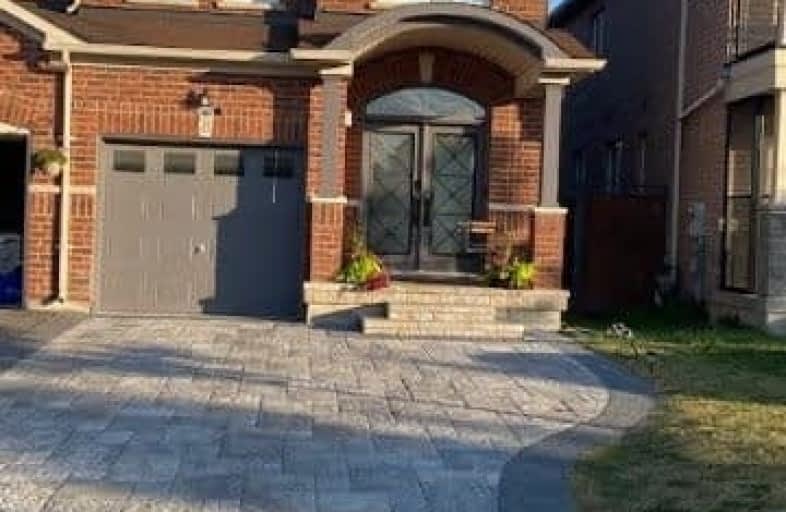Sold on Sep 10, 2020
Note: Property is not currently for sale or for rent.

-
Type: Att/Row/Twnhouse
-
Style: 2-Storey
-
Lot Size: 24.11 x 103.35 Feet
-
Age: No Data
-
Taxes: $4,200 per year
-
Days on Site: 42 Days
-
Added: Jul 30, 2020 (1 month on market)
-
Updated:
-
Last Checked: 2 months ago
-
MLS®#: N4850619
-
Listed By: Sutton group-admiral realty inc., brokerage
Do Not Miss! Renovated Gorgeous Almst 2000Sq. Ft. 4 Brm Corner Townhouse W/Walk-Out Basement Apartment! 2 New Custom Kitchens W/Stone Counters On Both Floors, Enjoy 5 Star Master Ensuite W/Frameless Glass Shower, Free Standing Bathtub, Stone Counter 2 Sinks Custom Vanity.(New Toilets And New Vanities In All Bathrooms) Porcelain, New Flooring Throut, Wood Staircase W/Iron Pickets, Main Floor Laundry W/O To Garage And Much Much More... Go Station, Shoppings
Extras
Luxurious Corner Lot, Newly Done Front Interlock Throughout The Backyard, Pot Lights And Grown Moulding Main Floor Though Hall Upstairs,
Property Details
Facts for 88 Laramie Crescent, Vaughan
Status
Days on Market: 42
Last Status: Sold
Sold Date: Sep 10, 2020
Closed Date: Dec 16, 2020
Expiry Date: Sep 30, 2020
Sold Price: $1,040,000
Unavailable Date: Sep 10, 2020
Input Date: Jul 30, 2020
Prior LSC: Listing with no contract changes
Property
Status: Sale
Property Type: Att/Row/Twnhouse
Style: 2-Storey
Area: Vaughan
Community: Patterson
Availability Date: Tba
Inside
Bedrooms: 4
Bedrooms Plus: 1
Bathrooms: 4
Kitchens: 2
Rooms: 9
Den/Family Room: Yes
Air Conditioning: Central Air
Fireplace: No
Laundry Level: Main
Washrooms: 4
Building
Basement: Apartment
Basement 2: Fin W/O
Heat Type: Forced Air
Heat Source: Gas
Exterior: Brick
Water Supply: Municipal
Special Designation: Unknown
Parking
Driveway: Private
Garage Spaces: 3
Garage Type: Built-In
Covered Parking Spaces: 3
Total Parking Spaces: 3
Fees
Tax Year: 2020
Tax Legal Description: Block 208, Plan 65M3932-Pt Blk 208 Rp65R29864 Pt9
Taxes: $4,200
Highlights
Feature: Public Trans
Feature: School
Land
Cross Street: Dufferin & Major Mac
Municipality District: Vaughan
Fronting On: South
Pool: None
Sewer: Sewers
Lot Depth: 103.35 Feet
Lot Frontage: 24.11 Feet
Lot Irregularities: Walk-Out Basement,Apa
Zoning: Almst 2000Sq.Ft.
Rooms
Room details for 88 Laramie Crescent, Vaughan
| Type | Dimensions | Description |
|---|---|---|
| Living Main | - | Combined W/Dining, Window, Open Concept |
| Dining Main | - | Open Concept, Pot Lights, Crown Moulding |
| Family Main | - | Open Concept, Pot Lights, Crown Moulding |
| Kitchen Main | - | Pot Lights, Crown Moulding, Breakfast Area |
| Master 2nd | - | 6 Pc Bath, W/I Closet, Window |
| 2nd Br 2nd | - | Window, W/I Closet |
| 3rd Br 2nd | - | Closet, Window |
| 4th Br 2nd | - | Window, Closet |
| 5th Br Bsmt | - | Closet, Laminate |
| Rec Bsmt | - | Open Concept, Laminate |
| Kitchen Bsmt | - | Stainless Steel Appl |
| XXXXXXXX | XXX XX, XXXX |
XXXX XXX XXXX |
$X,XXX,XXX |
| XXX XX, XXXX |
XXXXXX XXX XXXX |
$X,XXX,XXX | |
| XXXXXXXX | XXX XX, XXXX |
XXXX XXX XXXX |
$XXX,XXX |
| XXX XX, XXXX |
XXXXXX XXX XXXX |
$XXX,XXX | |
| XXXXXXXX | XXX XX, XXXX |
XXXXXXX XXX XXXX |
|
| XXX XX, XXXX |
XXXXXX XXX XXXX |
$XXX,XXX | |
| XXXXXXXX | XXX XX, XXXX |
XXXX XXX XXXX |
$XXX,XXX |
| XXX XX, XXXX |
XXXXXX XXX XXXX |
$XXX,XXX | |
| XXXXXXXX | XXX XX, XXXX |
XXXXXXXX XXX XXXX |
|
| XXX XX, XXXX |
XXXXXX XXX XXXX |
$XXX,XXX |
| XXXXXXXX XXXX | XXX XX, XXXX | $1,040,000 XXX XXXX |
| XXXXXXXX XXXXXX | XXX XX, XXXX | $1,100,000 XXX XXXX |
| XXXXXXXX XXXX | XXX XX, XXXX | $945,000 XXX XXXX |
| XXXXXXXX XXXXXX | XXX XX, XXXX | $877,000 XXX XXXX |
| XXXXXXXX XXXXXXX | XXX XX, XXXX | XXX XXXX |
| XXXXXXXX XXXXXX | XXX XX, XXXX | $999,888 XXX XXXX |
| XXXXXXXX XXXX | XXX XX, XXXX | $853,000 XXX XXXX |
| XXXXXXXX XXXXXX | XXX XX, XXXX | $899,999 XXX XXXX |
| XXXXXXXX XXXXXXXX | XXX XX, XXXX | XXX XXXX |
| XXXXXXXX XXXXXX | XXX XX, XXXX | $870,000 XXX XXXX |

Nellie McClung Public School
Elementary: PublicForest Run Elementary School
Elementary: PublicRoméo Dallaire Public School
Elementary: PublicSt Cecilia Catholic Elementary School
Elementary: CatholicDr Roberta Bondar Public School
Elementary: PublicHerbert H Carnegie Public School
Elementary: PublicÉcole secondaire Norval-Morrisseau
Secondary: PublicAlexander MacKenzie High School
Secondary: PublicMaple High School
Secondary: PublicSt Joan of Arc Catholic High School
Secondary: CatholicStephen Lewis Secondary School
Secondary: PublicSt Theresa of Lisieux Catholic High School
Secondary: Catholic- 4 bath
- 4 bed
20 Starwood Road, Vaughan, Ontario • L4J 9H3 • Patterson
- 3 bath
- 4 bed
- 1500 sqft
9140 Bathurst Street, Vaughan, Ontario • L4J 0K1 • Patterson
- 4 bath
- 4 bed
10610 Bathurst Street, Vaughan, Ontario • L6A 4Y4 • Patterson





