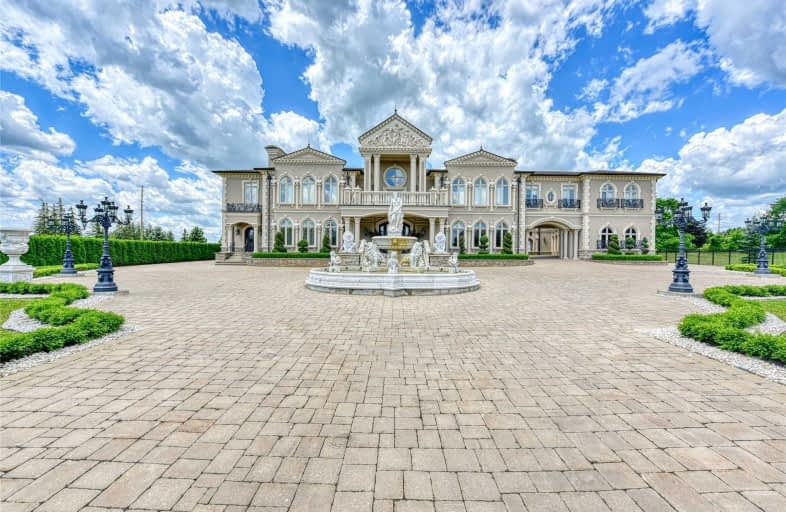Inactive on Jan 31, 2020
Note: Property is not currently for sale or for rent.

-
Type: Detached
-
Style: 2-Storey
-
Lot Size: 1.78 x 1 Acres
-
Age: No Data
-
Taxes: $50,000 per year
-
Days on Site: 207 Days
-
Added: Jul 08, 2019 (6 months on market)
-
Updated:
-
Last Checked: 1 month ago
-
MLS®#: N4509706
-
Listed By: Alan newton real estate ltd., brokerage
Awe-Inspiring 22,555 Sf (Liv.Spc) Palatial Estate In Prestigious 'Kleinburg', Ontario!~ Gated Circular Drive.' Smart Home' Technology!~ Breathtaking Cathedral Grand Salon W/ Extensive Millwk & Gold Trimmed Mouldings. Exquisite Ballroom Perfect For Entertaining. Indoor Full Size Swimming Pool+ Spa W/ His/Her Change Rms. Family Theatre. Games Parlour.1000+ Bottle Wine Tasting Rm!~ Heated 'Car Lovers' Dream Rm W/ Ramp!~ Luxurious Mbr Wing W/7Pc Ensuite!
Extras
*** Property Being Sold Furnished *** View Virtual Tour** Multiple Walk-Outs To Breathtaking Terraces!~ All Indoor Swim Pool Equip*3 Level Elevator, *All Exterior Fountains Decor!~ Auto Exterior Gates* 2nd Full Upstairs Kitch & In-Law Suit
Property Details
Facts for 88 Rocmary Place, Vaughan
Status
Days on Market: 207
Last Status: Expired
Sold Date: May 04, 2025
Closed Date: Nov 30, -0001
Expiry Date: Jan 31, 2020
Unavailable Date: Jan 31, 2020
Input Date: Jul 08, 2019
Prior LSC: Listing with no contract changes
Property
Status: Sale
Property Type: Detached
Style: 2-Storey
Area: Vaughan
Community: Kleinburg
Inside
Bedrooms: 8
Bathrooms: 12
Kitchens: 3
Rooms: 14
Den/Family Room: Yes
Air Conditioning: Central Air
Fireplace: Yes
Central Vacuum: Y
Washrooms: 12
Building
Basement: Fin W/O
Basement 2: Finished
Heat Type: Forced Air
Heat Source: Gas
Exterior: Stone
Exterior: Stucco/Plaster
Elevator: Y
Water Supply: Well
Special Designation: Unknown
Parking
Driveway: Circular
Garage Spaces: 8
Garage Type: Attached
Covered Parking Spaces: 30
Total Parking Spaces: 38
Fees
Tax Year: 2018
Tax Legal Description: Lot 7, Plan 65M3598, Vaughan. S/T Ease Over Pt 4,
Taxes: $50,000
Land
Cross Street: Teston/ Weston
Municipality District: Vaughan
Fronting On: West
Pool: Indoor
Sewer: Septic
Lot Depth: 1 Acres
Lot Frontage: 1.78 Acres
Lot Irregularities: 413.49 Ft X 261.66 F
Acres: 2-4.99
Additional Media
- Virtual Tour: http://luxurybroker.efly.co/88-rocmary-place
Rooms
Room details for 88 Rocmary Place, Vaughan
| Type | Dimensions | Description |
|---|---|---|
| Great Rm Main | 7.34 x 14.60 | Cathedral Ceiling, Elevator, W/O To Terrace |
| Dining Main | 5.18 x 7.65 | Walk Through, Crown Moulding, Gas Fireplace |
| Kitchen Main | 5.51 x 10.90 | Marble Floor, Stainless Steel Appl, Granite Counter |
| Breakfast Main | 5.51 x 10.90 | Centre Island, Eat-In Kitchen, O/Looks Backyard |
| Office Main | 7.62 x 10.63 | Panelled, B/I Bookcase, Floor/Ceil Fireplace |
| Family Main | 5.45 x 7.58 | Combined W/Kitchen, French Doors, W/O To Terrace |
| Master 2nd | 8.63 x 10.45 | W/I Closet, 7 Pc Ensuite, W/O To Terrace |
| 2nd Br 2nd | 5.20 x 6.18 | Hardwood Floor, W/I Closet, 3 Pc Ensuite |
| 3rd Br 2nd | 6.24 x 6.47 | Hardwood Floor, W/I Closet, 3 Pc Ensuite |
| 4th Br 2nd | 5.18 x 7.62 | Hardwood Floor, W/I Closet, 3 Pc Ensuite |
| 5th Br 2nd | 3.90 x 5.33 | Hardwood Floor, W/I Closet, 3 Pc Ensuite |
| Common Rm 2nd | 6.50 x 12.00 | Combined W/Br, 4 Pc Bath, W/O To Terrace |
| XXXXXXXX | XXX XX, XXXX |
XXXXXXXX XXX XXXX |
|
| XXX XX, XXXX |
XXXXXX XXX XXXX |
$XX,XXX,XXX | |
| XXXXXXXX | XXX XX, XXXX |
XXXXXXXX XXX XXXX |
|
| XXX XX, XXXX |
XXXXXX XXX XXXX |
$XX,XXX,XXX | |
| XXXXXXXX | XXX XX, XXXX |
XXXXXXX XXX XXXX |
|
| XXX XX, XXXX |
XXXXXX XXX XXXX |
$XX,XXX,XXX |
| XXXXXXXX XXXXXXXX | XXX XX, XXXX | XXX XXXX |
| XXXXXXXX XXXXXX | XXX XX, XXXX | $14,800,000 XXX XXXX |
| XXXXXXXX XXXXXXXX | XXX XX, XXXX | XXX XXXX |
| XXXXXXXX XXXXXX | XXX XX, XXXX | $14,888,000 XXX XXXX |
| XXXXXXXX XXXXXXX | XXX XX, XXXX | XXX XXXX |
| XXXXXXXX XXXXXX | XXX XX, XXXX | $14,888,000 XXX XXXX |

Johnny Lombardi Public School
Elementary: PublicGuardian Angels
Elementary: CatholicSt James Catholic Elementary School
Elementary: CatholicTeston Village Public School
Elementary: PublicGlenn Gould Public School
Elementary: PublicSt Mary of the Angels Catholic Elementary School
Elementary: CatholicSt Luke Catholic Learning Centre
Secondary: CatholicTommy Douglas Secondary School
Secondary: PublicMaple High School
Secondary: PublicSt Joan of Arc Catholic High School
Secondary: CatholicSt Jean de Brebeuf Catholic High School
Secondary: CatholicEmily Carr Secondary School
Secondary: Public

