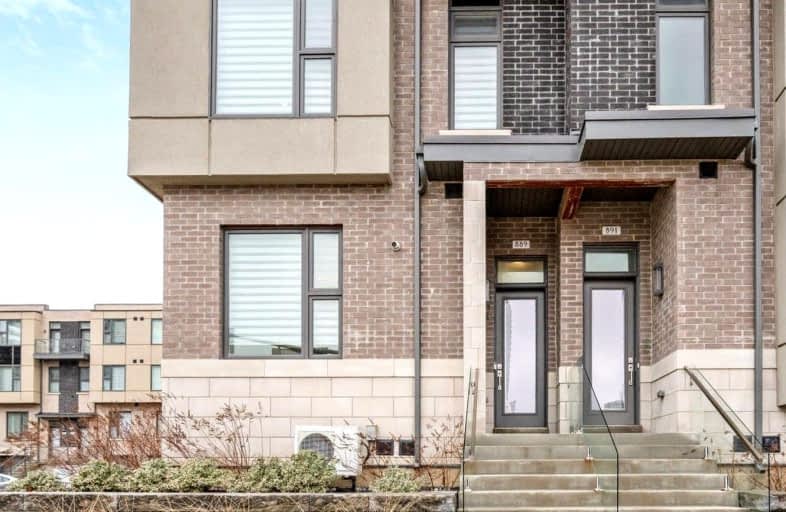Very Walkable
- Daily errands do not require a car.
90
/100
Good Transit
- Some errands can be accomplished by public transportation.
56
/100
Bikeable
- Some errands can be accomplished on bike.
57
/100

Blessed Scalabrini Catholic Elementary School
Elementary: Catholic
0.91 km
Charlton Public School
Elementary: Public
1.24 km
Westminster Public School
Elementary: Public
0.43 km
Brownridge Public School
Elementary: Public
0.86 km
Rosedale Heights Public School
Elementary: Public
1.60 km
Louis-Honore Frechette Public School
Elementary: Public
1.40 km
North West Year Round Alternative Centre
Secondary: Public
2.12 km
Newtonbrook Secondary School
Secondary: Public
2.27 km
Vaughan Secondary School
Secondary: Public
1.51 km
Westmount Collegiate Institute
Secondary: Public
1.54 km
Northview Heights Secondary School
Secondary: Public
3.17 km
St Elizabeth Catholic High School
Secondary: Catholic
0.45 km
-
Downham Green Park
Vaughan ON L4J 2P3 0.54km -
Antibes Park
58 Antibes Dr (at Candle Liteway), Toronto ON M2R 3K5 2.66km -
Robert Hicks Park
39 Robert Hicks Dr, North York ON 3.32km
-
TD Bank Financial Group
1054 Centre St (at New Westminster Dr), Thornhill ON L4J 3M8 1.04km -
RBC Royal Bank
7163 Yonge St, Markham ON L3T 0C6 2.48km -
CIBC
7027 Yonge St (Steeles Ave), Markham ON L3T 2A5 2.58km


