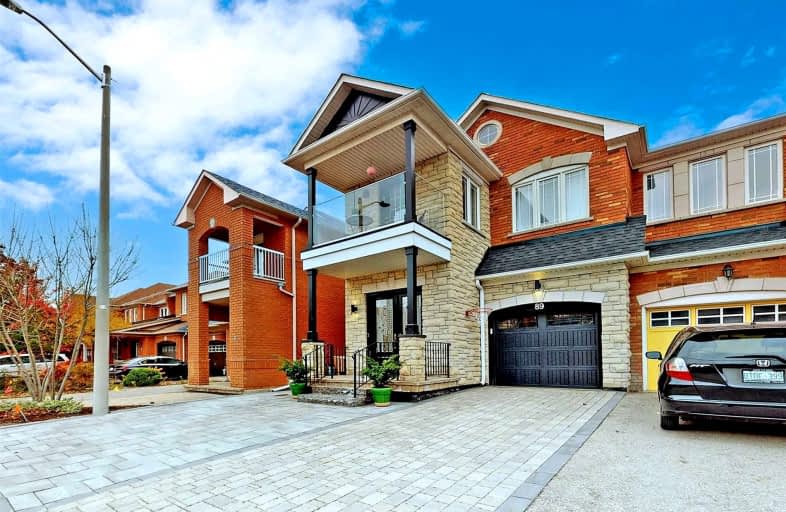
Wilshire Elementary School
Elementary: Public
1.34 km
Forest Run Elementary School
Elementary: Public
1.80 km
Bakersfield Public School
Elementary: Public
0.25 km
Ventura Park Public School
Elementary: Public
1.06 km
Carrville Mills Public School
Elementary: Public
1.70 km
Thornhill Woods Public School
Elementary: Public
1.08 km
North West Year Round Alternative Centre
Secondary: Public
5.02 km
Langstaff Secondary School
Secondary: Public
2.71 km
Vaughan Secondary School
Secondary: Public
3.17 km
Westmount Collegiate Institute
Secondary: Public
1.51 km
Stephen Lewis Secondary School
Secondary: Public
1.26 km
St Elizabeth Catholic High School
Secondary: Catholic
2.66 km







