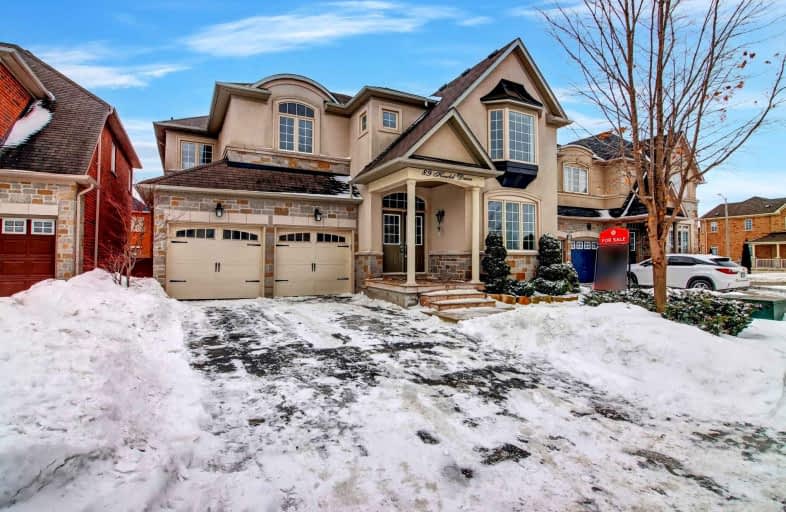
Wilshire Elementary School
Elementary: PublicForest Run Elementary School
Elementary: PublicBakersfield Public School
Elementary: PublicVentura Park Public School
Elementary: PublicCarrville Mills Public School
Elementary: PublicThornhill Woods Public School
Elementary: PublicAlexander MacKenzie High School
Secondary: PublicLangstaff Secondary School
Secondary: PublicVaughan Secondary School
Secondary: PublicWestmount Collegiate Institute
Secondary: PublicStephen Lewis Secondary School
Secondary: PublicSt Elizabeth Catholic High School
Secondary: Catholic-
Longo's Bathurst
9306 Bathurst Street, Maple 2.11km -
Concord Food Centre \ Greco's Fresh Markets
1438 Centre Street, Thornhill 2.71km -
M&M Food Market
7700 Bathurst Street, Vaughan 2.89km
-
LCBO
9310 Bathurst Street, Maple 2.27km -
LCBO
180 Promenade Circle, Thornhill 3.14km -
LCBO
9970 Dufferin Street, Vaughan 3.49km
-
Subway
8707 Dufferin Street Unit 9, Building A, Vaughan 0.4km -
May Sushi & Poke
8707 Dufferin Street Unit 18, Vaughan 0.43km -
The Corned Beef House
8707 Dufferin Street #22, Thornhill 0.45km
-
Yogurty's Frozen Yogurt and Bubble Tea
9001 Dufferin Street Unit A-10, Vaughan 0.78km -
Tim Hortons
1600 Langstaff Road, Vaughan 0.9km -
Tim Hortons
1 Thornhill Woods Drive, Vaughan 0.93km
-
TD Canada Trust Branch and ATM
8707 Dufferin Street Unit 11, Thornhill 0.53km -
Independent Financial Concepts Group
1700 Langstaff Road Suite 1001, Concord 1.2km -
BMO Bank of Montreal
1621 Rutherford Road, Vaughan 1.5km
-
Petro-Canada & Car Wash
8727 Dufferin Street, Thornhill 0.53km -
Circle K
1 Thornhill Woods Drive, Thornhill 0.92km -
Esso
1 Thornhill Woods Drive, Thornhill 0.93km
-
PEONYX
300 Pleasant Ridge Avenue, Thornhill 0.26km -
Diamond 3
299 Racco Parkway, Thornhill 1.13km -
Fittech by Yasi
14 Bristlewood Crescent, Thornhill 1.14km
-
Thornhill Woods Woodlot 4
63 Couture Gardens, Thornhill 0.32km -
Crossroads Park
Vaughan 0.66km -
North Thornhill District Park
Vaughan 0.67km
-
Pleasant Ridge Library
300 Pleasant Ridge Avenue, Vaughan 0.33km -
Promopartner Inc
422 North Rivermede Road Unit 14, Concord 2.39km -
Richvale Library (Richmond Hill Public Library)
40 Pearson Avenue, Richmond Hill 3.21km
-
Warrior Wellness Health Centre
1801 Rutherford Road, Concord 1.83km -
Gil Parikmaher
26 Rivermede Road, Concord 2.25km -
Atkinson Medical Centre
531 Atkinson Avenue Unit 17, Thornhill 2.33km
-
Summeridge Guardian Pharmacy
8707 Dufferin Street Unit#24, Thornhill 0.5km -
Rexall
178 Citation Drive Unit 1, Concord 1.14km -
PostScripts
178 Citation Drive Unit 1, Concord 1.14km
-
Thornhill Woods Centre
8707 Dufferin Street, Thornhill 0.45km -
Royal Cachet Plaza
1801 Rutherford Road, Concord 1.82km -
SmartCentres Vaughan (Rutherford Village)
9200 Bathurst Street, Thornhill 2.05km
-
Imagine Cinemas Promenade
1 Promenade Circle, Thornhill 3.18km -
Promenade Shopping Centre
1 Promenade Circle, Thornhill 3.19km -
SilverCity Richmond Hill Cinemas
8725 Yonge Street, Richmond Hill 3.9km
-
The Corned Beef House
8707 Dufferin Street #22, Thornhill 0.45km -
Stonefire
8700 Bathurst Street, Thornhill 1.46km -
Bk's Empire lounge
20 Rivermede Road, Concord 2.22km
- 5 bath
- 4 bed
- 3500 sqft
53 Forest Lane Drive, Vaughan, Ontario • L4J 3P2 • Beverley Glen
- 5 bath
- 4 bed
- 2500 sqft
174 Santa Amato Crescent, Vaughan, Ontario • L4J 0E7 • Patterson
- 4 bath
- 4 bed
- 2000 sqft
72 Sir Sanford Fleming Way, Vaughan, Ontario • L6A 0T3 • Patterson














