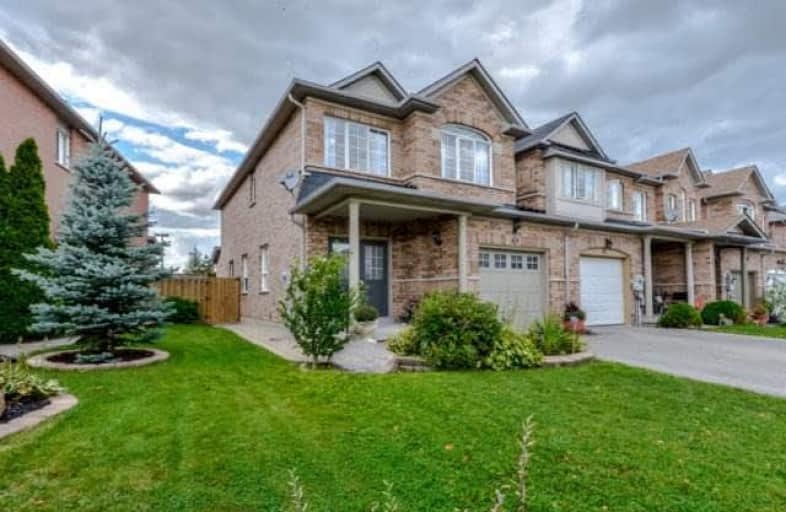Sold on Sep 13, 2017
Note: Property is not currently for sale or for rent.

-
Type: Link
-
Style: 2-Storey
-
Size: 1500 sqft
-
Lot Size: 26.08 x 104.4 Feet
-
Age: No Data
-
Taxes: $3,745 per year
-
Days on Site: 6 Days
-
Added: Sep 07, 2019 (6 days on market)
-
Updated:
-
Last Checked: 3 hours ago
-
MLS®#: N3918932
-
Listed By: Sutton group-security real estate inc., brokerage
This Beautifully Maintained Home Was Cared For With Love By Its Original Owner! Linked Only By Small Part Of The Garage Offers Total Privacy Throughout All Walls Of The Home. Features 3 Very Good Size Bedrooms And A Fully Finished Recently Renovated Basement With A Full Bathroom, Custom Cabinetry, And Storage Space. Newer Roof, Full Front Porch, Double Front Doors, Backyard Access From Garage As Well As Entrance Into Home From Garage, Fully Landscaped.
Extras
Include: Ss Fridge & Stove, Dshwshr, Washer & Dryer, Garage Door Opener & Shelving, Alarm System (Excl Monitoring), S/U Freezer In Bsmt, .Bbq Gas Line & All Elf's Exclude: Wndw Covrs & Rods. Close To Bus Stop, Schools And Amenities.
Property Details
Facts for 89 Ronan Crescent, Vaughan
Status
Days on Market: 6
Last Status: Sold
Sold Date: Sep 13, 2017
Closed Date: Dec 15, 2017
Expiry Date: Jan 07, 2018
Sold Price: $820,000
Unavailable Date: Sep 13, 2017
Input Date: Sep 07, 2017
Prior LSC: Listing with no contract changes
Property
Status: Sale
Property Type: Link
Style: 2-Storey
Size (sq ft): 1500
Area: Vaughan
Community: Sonoma Heights
Availability Date: Tba
Inside
Bedrooms: 3
Bathrooms: 4
Kitchens: 1
Rooms: 7
Den/Family Room: Yes
Air Conditioning: Central Air
Fireplace: No
Laundry Level: Lower
Central Vacuum: Y
Washrooms: 4
Building
Basement: Finished
Heat Type: Forced Air
Heat Source: Gas
Exterior: Brick
UFFI: No
Water Supply: Municipal
Special Designation: Unknown
Parking
Driveway: Mutual
Garage Spaces: 2
Garage Type: Attached
Covered Parking Spaces: 2
Total Parking Spaces: 3
Fees
Tax Year: 2017
Tax Legal Description: Plan 65M3413 Part Blk 127 Part 1Rs65R23225
Taxes: $3,745
Highlights
Feature: Grnbelt/Cons
Feature: Park
Feature: Public Transit
Feature: School
Land
Cross Street: Islington & Sonoma B
Municipality District: Vaughan
Fronting On: North
Pool: None
Sewer: Sewers
Lot Depth: 104.4 Feet
Lot Frontage: 26.08 Feet
Additional Media
- Virtual Tour: http://unbranded.mediatours.ca/property/89-ronan-crescent-woodbridge/
Rooms
Room details for 89 Ronan Crescent, Vaughan
| Type | Dimensions | Description |
|---|---|---|
| Living Ground | 3.08 x 4.88 | Laminate, Window, Combined W/Dining |
| Dining Ground | 3.08 x 4.88 | Laminate, Window, Combined W/Living |
| Family Ground | 3.06 x 5.51 | Laminate, Window |
| Kitchen Ground | 2.75 x 4.59 | Ceramic Floor, Eat-In Kitchen, Stainless Steel Appl |
| Master 2nd | 3.36 x 5.18 | Parquet Floor, W/I Closet, Ensuite Bath |
| 2nd Br 2nd | 2.77 x 3.99 | Parquet Floor, Closet, Window |
| 3rd Br 2nd | 2.45 x 3.38 | Parquet Floor, Closet, Window |
| Rec Bsmt | 2.75 x 11.30 | Laminate, Closet, Ensuite Bath |
| XXXXXXXX | XXX XX, XXXX |
XXXX XXX XXXX |
$XXX,XXX |
| XXX XX, XXXX |
XXXXXX XXX XXXX |
$XXX,XXX |
| XXXXXXXX XXXX | XXX XX, XXXX | $820,000 XXX XXXX |
| XXXXXXXX XXXXXX | XXX XX, XXXX | $789,000 XXX XXXX |

Lorna Jackson Public School
Elementary: PublicOur Lady of Fatima Catholic Elementary School
Elementary: CatholicElder's Mills Public School
Elementary: PublicSt Andrew Catholic Elementary School
Elementary: CatholicSt Padre Pio Catholic Elementary School
Elementary: CatholicSt Stephen Catholic Elementary School
Elementary: CatholicWoodbridge College
Secondary: PublicTommy Douglas Secondary School
Secondary: PublicHoly Cross Catholic Academy High School
Secondary: CatholicFather Bressani Catholic High School
Secondary: CatholicSt Jean de Brebeuf Catholic High School
Secondary: CatholicEmily Carr Secondary School
Secondary: Public

