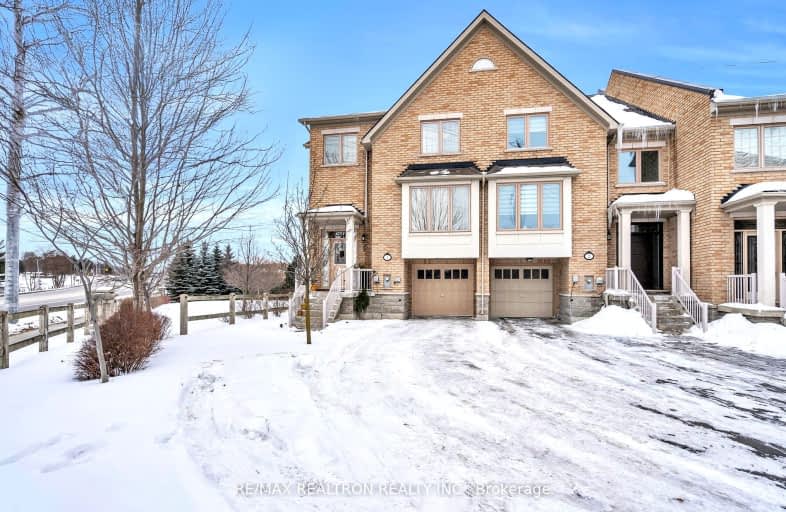Car-Dependent
- Most errands require a car.
Some Transit
- Most errands require a car.
Somewhat Bikeable
- Most errands require a car.

St Charles Garnier Catholic Elementary School
Elementary: CatholicRoselawn Public School
Elementary: PublicCharles Howitt Public School
Elementary: PublicBakersfield Public School
Elementary: PublicCarrville Mills Public School
Elementary: PublicThornhill Woods Public School
Elementary: PublicÉcole secondaire Norval-Morrisseau
Secondary: PublicAlexander MacKenzie High School
Secondary: PublicLangstaff Secondary School
Secondary: PublicWestmount Collegiate Institute
Secondary: PublicStephen Lewis Secondary School
Secondary: PublicSt Elizabeth Catholic High School
Secondary: Catholic-
Archibald's Pub
8950 Yonge Street, Richmond Hill, ON L4C 6Z7 2.14km -
Cafe Veranda
8707 Dufferin Street, Unit 12, Thornhill, ON L4J 0A2 2.19km -
Kelseys Original Roadhouse
8715 Yonge St, Richmond Hill, ON L4C 6Z1 2.24km
-
Tim Horton's
9200 Bathurst Street, Vaughan, ON L4J 8W1 0.72km -
Aroma Espresso Bar
9320 Bathurst Street, Vaughan, ON L4J 8W1 0.99km -
Cafe Landwer - Rutherford & Bathurst
9340 Bathurst Street, Maple, ON L6A 4N9 1.02km
-
Shoppers Drug Mart
9306 Bathurst Street, Building 1, Unit A, Vaughan, ON L6A 4N7 0.95km -
Hayyan Healthcare
9301 Bathurst Street, Suite 8, Richmond Hill, ON L4C 9S2 1.01km -
Shoppers Drug Mart
9200 Dufferin Street, Vaughan, ON L4K 0C6 2.12km
-
Salaam Cafe
9000 Bathurst Street, Vaughan, ON L4J 8A7 0.2km -
Stonefire
8700 Bathurst Street, Unit 10, Thornhill, ON L4J 8A7 0.61km -
Subway
9200 Bathurst Street, Building C, Unit 5, Thornhill, ON L4J 8W1 0.74km
-
Hillcrest Mall
9350 Yonge Street, Richmond Hill, ON L4C 5G2 2.38km -
SmartCentres - Thornhill
700 Centre Street, Thornhill, ON L4V 0A7 3.23km -
Promenade Shopping Centre
1 Promenade Circle, Thornhill, ON L4J 4P8 3.71km
-
Sahara Market
9301 Bathurst Street, Regional Municipality of York, ON L4C 9S2 1.01km -
Aladdin Middle Eastern Market
9301 Bathurst Street, Richmond Hill, ON L4C 9W3 1.01km -
Longos
9306 Bathurst Street, Vaughan, ON L6A 4N9 0.95km
-
LCBO
8783 Yonge Street, Richmond Hill, ON L4C 6Z1 2.24km -
The Beer Store
8825 Yonge Street, Richmond Hill, ON L4C 6Z1 2.18km -
LCBO
9970 Dufferin Street, Vaughan, ON L6A 4K1 3.28km
-
GZ Mobile Car Detailing
Vaughan, ON L4J 8Y6 0.7km -
Petro Canada
1081 Rutherford Road, Vaughan, ON L4J 9C2 1.13km -
Petro Canada
8727 Dufferin Street, Vaughan, ON L4J 0A4 2.12km
-
SilverCity Richmond Hill
8725 Yonge Street, Richmond Hill, ON L4C 6Z1 2.42km -
Famous Players
8725 Yonge Street, Richmond Hill, ON L4C 6Z1 2.42km -
Imagine Cinemas Promenade
1 Promenade Circle, Lower Level, Thornhill, ON L4J 4P8 3.6km
-
Richmond Hill Public Library-Richvale Library
40 Pearson Avenue, Richmond Hill, ON L4C 6V5 1.63km -
Pleasant Ridge Library
300 Pleasant Ridge Avenue, Thornhill, ON L4J 9B3 1.69km -
Richmond Hill Public Library - Central Library
1 Atkinson Street, Richmond Hill, ON L4C 0H5 3.7km
-
Mackenzie Health
10 Trench Street, Richmond Hill, ON L4C 4Z3 3.43km -
Shouldice Hospital
7750 Bayview Avenue, Thornhill, ON L3T 4A3 4.73km -
North York General Hospital
4001 Leslie Street, North York, ON M2K 1E1 10.83km
-
Oakbank Park
250 Centre St (Yonge Street), Thornhill ON 3.41km -
Mill Pond Park
262 Mill St (at Trench St), Richmond Hill ON 4.03km -
Upper Mill Pond Park
Richmond Hill ON 4.13km
-
TD Bank Financial Group
9200 Bathurst St (at Rutherford Rd), Thornhill ON L4J 8W1 0.83km -
TD Bank Financial Group
8707 Dufferin St (Summeridge Drive), Thornhill ON L4J 0A2 2.17km -
Scotiabank
9930 Dufferin St, Vaughan ON L6A 4K5 3.2km



