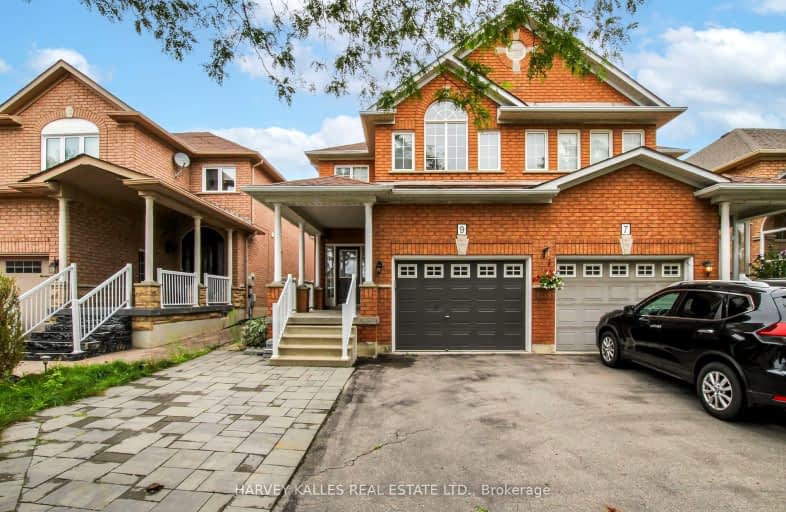Somewhat Walkable
- Some errands can be accomplished on foot.
61
/100
Some Transit
- Most errands require a car.
45
/100
Bikeable
- Some errands can be accomplished on bike.
52
/100

ACCESS Elementary
Elementary: Public
1.53 km
Father John Kelly Catholic Elementary School
Elementary: Catholic
1.28 km
Forest Run Elementary School
Elementary: Public
0.72 km
Roméo Dallaire Public School
Elementary: Public
1.78 km
St Cecilia Catholic Elementary School
Elementary: Catholic
1.08 km
Dr Roberta Bondar Public School
Elementary: Public
1.44 km
Maple High School
Secondary: Public
3.00 km
Vaughan Secondary School
Secondary: Public
5.13 km
Westmount Collegiate Institute
Secondary: Public
4.03 km
St Joan of Arc Catholic High School
Secondary: Catholic
3.22 km
Stephen Lewis Secondary School
Secondary: Public
1.51 km
St Elizabeth Catholic High School
Secondary: Catholic
4.99 km
-
Mill Pond Park
262 Mill St (at Trench St), Richmond Hill ON 5.25km -
G Ross Lord Park
4801 Dufferin St (at Supertest Rd), Toronto ON M3H 5T3 7.16km -
Pamona Valley Tennis Club
Markham ON 7.27km
-
TD Bank Financial Group
8707 Dufferin St (Summeridge Drive), Thornhill ON L4J 0A2 1.66km -
CIBC
9950 Dufferin St (at Major MacKenzie Dr. W.), Maple ON L6A 4K5 2.28km -
CIBC
8099 Keele St (at Highway 407), Concord ON L4K 1Y6 3.55km














