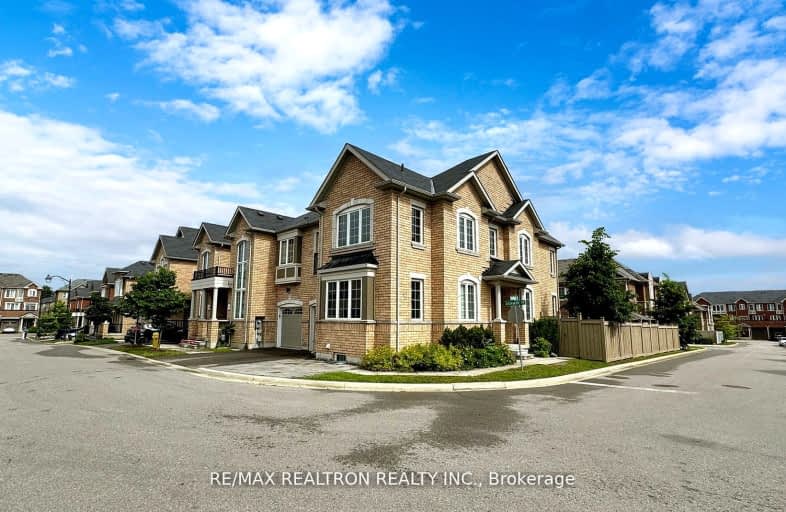Somewhat Walkable
- Some errands can be accomplished on foot.
58
/100
Some Transit
- Most errands require a car.
38
/100
Somewhat Bikeable
- Most errands require a car.
46
/100

O M MacKillop Public School
Elementary: Public
1.83 km
St Mary Immaculate Catholic Elementary School
Elementary: Catholic
1.43 km
Father Henri J M Nouwen Catholic Elementary School
Elementary: Catholic
1.31 km
Pleasantville Public School
Elementary: Public
1.29 km
Silver Pines Public School
Elementary: Public
1.18 km
Herbert H Carnegie Public School
Elementary: Public
0.95 km
École secondaire Norval-Morrisseau
Secondary: Public
2.27 km
Jean Vanier High School
Secondary: Catholic
4.10 km
Alexander MacKenzie High School
Secondary: Public
2.25 km
Stephen Lewis Secondary School
Secondary: Public
5.20 km
Richmond Hill High School
Secondary: Public
3.24 km
St Theresa of Lisieux Catholic High School
Secondary: Catholic
1.41 km
-
Mill Pond Park
262 Mill St (at Trench St), Richmond Hill ON 1.6km -
Rosedale North Park
350 Atkinson Ave, Vaughan ON 7.65km -
Lake Wilcox Park
Sunset Beach Rd, Richmond Hill ON 7.94km
-
RBC Royal Bank
1420 Major MacKenzie Dr (at Dufferin St), Vaughan ON L6A 4H6 2.88km -
CIBC
9950 Dufferin St (at Major MacKenzie Dr. W.), Maple ON L6A 4K5 2.95km -
TD Bank Financial Group
9200 Bathurst St (at Rutherford Rd), Thornhill ON L4J 8W1 4.03km






