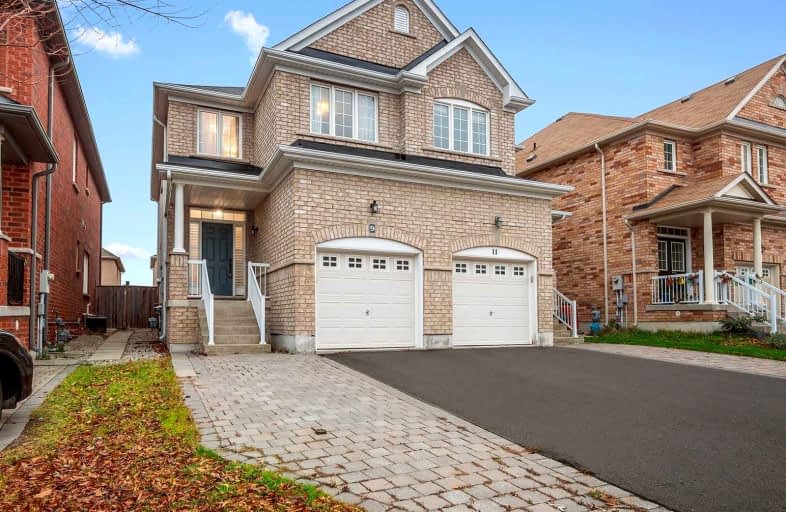
3D Walkthrough

Nellie McClung Public School
Elementary: Public
1.71 km
Forest Run Elementary School
Elementary: Public
0.86 km
Bakersfield Public School
Elementary: Public
1.50 km
Dr Roberta Bondar Public School
Elementary: Public
1.68 km
Carrville Mills Public School
Elementary: Public
0.35 km
Thornhill Woods Public School
Elementary: Public
0.96 km
Alexander MacKenzie High School
Secondary: Public
4.10 km
Langstaff Secondary School
Secondary: Public
2.98 km
Vaughan Secondary School
Secondary: Public
4.83 km
Westmount Collegiate Institute
Secondary: Public
3.20 km
Stephen Lewis Secondary School
Secondary: Public
0.50 km
St Elizabeth Catholic High School
Secondary: Catholic
4.41 km













