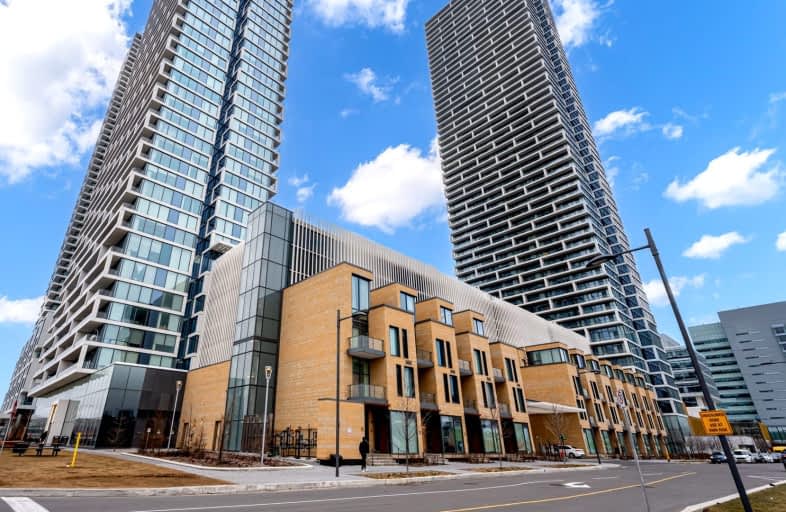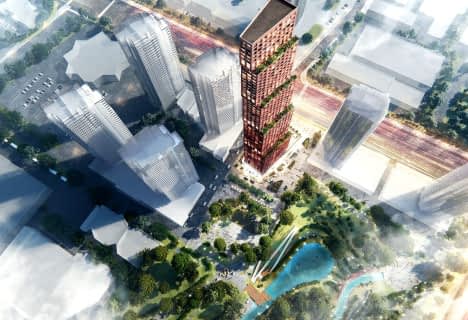Car-Dependent
- Almost all errands require a car.
Excellent Transit
- Most errands can be accomplished by public transportation.
Bikeable
- Some errands can be accomplished on bike.

Blacksmith Public School
Elementary: PublicSt John Bosco Catholic Elementary School
Elementary: CatholicSt Gabriel the Archangel Catholic Elementary School
Elementary: CatholicSt Gregory the Great Catholic Academy
Elementary: CatholicSt Augustine Catholic School
Elementary: CatholicBlue Willow Public School
Elementary: PublicSt Luke Catholic Learning Centre
Secondary: CatholicMsgr Fraser College (Norfinch Campus)
Secondary: CatholicWestview Centennial Secondary School
Secondary: PublicFather Bressani Catholic High School
Secondary: CatholicMaple High School
Secondary: PublicSt Jean de Brebeuf Catholic High School
Secondary: Catholic-
Matthew Park
1 Villa Royale Ave (Davos Road and Fossil Hill Road), Woodbridge ON L4H 2Z7 5.06km -
G Ross Lord Park
4801 Dufferin St (at Supertest Rd), Toronto ON M3H 5T3 5.79km -
Antibes Park
58 Antibes Dr (at Candle Liteway), Toronto ON M2R 3K5 6.82km
-
TD Bank Financial Group
4999 Steeles Ave W (at Weston Rd.), North York ON M9L 1R4 3.38km -
CIBC
9641 Jane St (Major Mackenzie), Vaughan ON L6A 4G5 4.97km -
TD Bank Financial Group
8707 Dufferin St (Summeridge Drive), Thornhill ON L4J 0A2 5.28km
For Rent
More about this building
View 9 Buttermill Avenue, Vaughan- 1 bath
- 1 bed
- 500 sqft
211-60 Honeycrisp Crescent, Vaughan, Ontario • L4K 0N5 • Vaughan Corporate Centre
- 2 bath
- 2 bed
- 900 sqft
4507-2920 Highway 7 Road, Vaughan, Ontario • L4K 0P4 • Vaughan Corporate Centre
- 2 bath
- 1 bed
- 600 sqft
3307-1000 PORTAGE Parkway, Vaughan, Ontario • N4K 0L1 • Vaughan Corporate Centre
- 2 bath
- 2 bed
- 600 sqft
802-225 Commerce Street, Vaughan, Ontario • L4K 0R1 • Vaughan Corporate Centre
- 1 bath
- 1 bed
- 500 sqft
3901-950 Portage Parkway, Vaughan, Ontario • L4K 0J7 • Vaughan Corporate Centre
- 2 bath
- 2 bed
- 600 sqft
3007-5 Buttermill Avenue, Vaughan, Ontario • L4K 0J5 • Vaughan Corporate Centre
- 2 bath
- 2 bed
- 600 sqft
2703-195 Commerce Street, Vaughan, Ontario • L4K 0P9 • Vaughan Corporate Centre
- 2 bath
- 2 bed
- 800 sqft
5109-898 Portage Parkway, Vaughan, Ontario • L4K 0J6 • Vaughan Corporate Centre
- 2 bath
- 2 bed
- 600 sqft
1502-225 Commerce Street, Vaughan, Ontario • L4K 0R1 • Vaughan Corporate Centre













