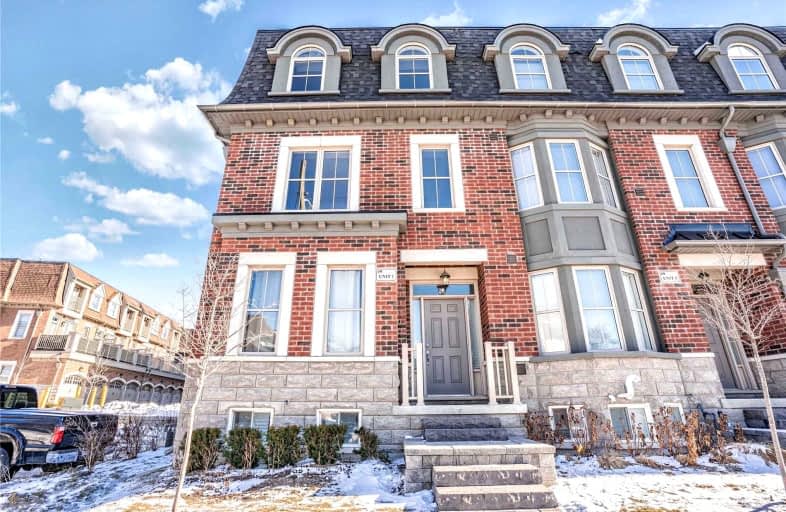Car-Dependent
- Almost all errands require a car.
Some Transit
- Most errands require a car.
Somewhat Bikeable
- Most errands require a car.

ACCESS Elementary
Elementary: PublicJoseph A Gibson Public School
Elementary: PublicFather John Kelly Catholic Elementary School
Elementary: CatholicÉÉC Le-Petit-Prince
Elementary: CatholicSt David Catholic Elementary School
Elementary: CatholicBlessed Trinity Catholic Elementary School
Elementary: CatholicSt Luke Catholic Learning Centre
Secondary: CatholicTommy Douglas Secondary School
Secondary: PublicMaple High School
Secondary: PublicSt Joan of Arc Catholic High School
Secondary: CatholicStephen Lewis Secondary School
Secondary: PublicSt Jean de Brebeuf Catholic High School
Secondary: Catholic-
Nature's Emporium
2535 Major Mackenzie Drive West, Maple 0.64km -
Longo's Maple
2810 Major Mackenzie Drive West, Maple 1.81km -
Highland Farms
9940 Dufferin Street, Vaughan 2.1km
-
Vin Bon Maple
4-2338 Major Mackenzie Drive West, Maple 0.16km -
LCBO
1-2943 Major Mackenzie Drive West, Maple 1.73km -
The Beer Store
9771 Jane Street, Vaughan 1.91km
-
Farro Ristorante
2316 Major Mackenzie Drive West, Maple 0.14km -
Laine & Lola Confection Co.
2316 Major Mackenzie Drive West unit 3, Maple 0.16km -
Shab O Rooz Restaurant.Bar.Lounge
2338 Major Mackenzie Drive West Unit 3, Maple 0.17km
-
Ăvęñùę Röåd
Carrville Rd, Richmond Hill 0.35km -
Nature's Emporium
2535 Major Mackenzie Drive West, Maple 0.64km -
Seattle's Best Coffee
Maple 1.02km
-
BMO Bank of Montreal
2535 Major MacKenzie Drive Unit, Maple 0.61km -
Meridian Credit Union
1860 Major Mackenzie Drive West Unit 1&2, Maple 1.35km -
Scotiabank
2810 Major Mackenzie Drive West, Maple 1.74km
-
Petro-Canada
1867 Major Mackenzie Drive West, Maple 1.26km -
Mobil
9332 Keele Street, Maple 1.66km -
HUSKY/ESSO
9332 Keele Street, Maple 1.66km
-
Anytime Fitness
2535 Major MacKenzie Drive, Maple 0.59km -
F45 Training Maple Ontario
10a-2535 Major Mackenzie Drive West, Maple 0.6km -
Fuerza Latina
10190 Keele Street, Maple 0.68km
-
Ramsey Armitage Park
Vaughan 0.39km -
Ramsay Armitage Park
Goodman Crescent, Maple 0.39km -
Civic Park
Vaughan 0.4km
-
Civic Centre Resource Library
2191 Major Mackenzie Drive West, Vaughan 0.34km -
Maple Library
10190 Keele Street, Maple 0.63km -
Chabad of Maple
9960 Dufferin Street Unit 13, Maple 2.1km
-
lifepoint Medical
9994 Keele Street, Maple 0.14km -
Clinic For Emotional Wellness Inc
9983 Keele Street, Maple 0.18km -
Maple Medical Arts
9983 Keele Street, Maple 0.19km
-
Shoppers Drug Mart
2266 Major Mackenzie Drive West, Maple 0.18km -
The Medicine Shoppe Pharmacy
9983 Keele Street, Maple 0.19km -
Bio Health Pharmacy
2389 Major Mackenzie Drive West, Maple 0.24km
-
True religion
Vaughan 0.52km -
Al-madina Halal Meat
Vaughan 1.92km -
Peace plaza
Vaughan 1.93km
-
Shab O Rooz Restaurant.Bar.Lounge
2338 Major Mackenzie Drive West Unit 3, Maple 0.17km -
St. Louis Bar & Grill
9651 Jane Street, Maple 2.05km -
WEGZ Stadium Bar
2601 Rutherford Road, Concord 2.33km
- 3 bath
- 3 bed
- 1100 sqft
402 Hawkview Boulevard, Vaughan, Ontario • L4H 2J3 • Vellore Village
- 4 bath
- 3 bed
- 1500 sqft
26 Benjamin Hood Crescent, Vaughan, Ontario • L4K 5M3 • Patterson














