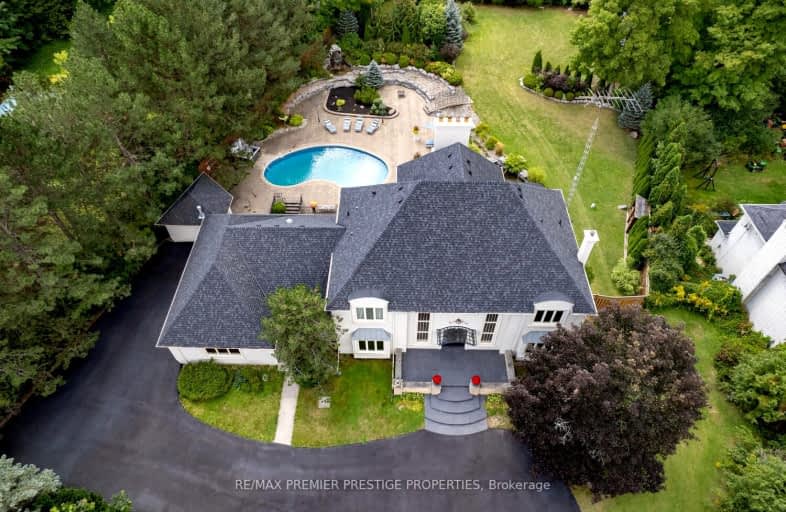Car-Dependent
- Almost all errands require a car.
0
/100
No Nearby Transit
- Almost all errands require a car.
0
/100
Somewhat Bikeable
- Almost all errands require a car.
13
/100

Johnny Lombardi Public School
Elementary: Public
2.59 km
Guardian Angels
Elementary: Catholic
2.98 km
Pierre Berton Public School
Elementary: Public
4.04 km
Glenn Gould Public School
Elementary: Public
2.86 km
St Mary of the Angels Catholic Elementary School
Elementary: Catholic
3.04 km
St Veronica Catholic Elementary School
Elementary: Catholic
3.95 km
St Luke Catholic Learning Centre
Secondary: Catholic
6.81 km
Tommy Douglas Secondary School
Secondary: Public
3.41 km
Maple High School
Secondary: Public
5.90 km
St Joan of Arc Catholic High School
Secondary: Catholic
5.74 km
St Jean de Brebeuf Catholic High School
Secondary: Catholic
4.65 km
Emily Carr Secondary School
Secondary: Public
5.90 km
-
Chatfield District Park
100 Lawford Rd, Woodbridge ON L4H 0Z5 3.07km -
Devonsleigh Playground
117 Devonsleigh Blvd, Richmond Hill ON L4S 1G2 13.36km -
Leno mills park
Richmond Hill ON 13.57km
-
BMO Bank of Montreal
3737 Major MacKenzie Rd (at Weston Rd.), Vaughan ON L4H 0A2 3.76km -
TD Bank Financial Group
3737 Major MacKenzie Dr (Major Mac & Weston), Vaughan ON L4H 0A2 3.89km -
TD Bank Financial Group
3255 Rutherford Rd, Vaughan ON L4K 5Y5 6.09km


