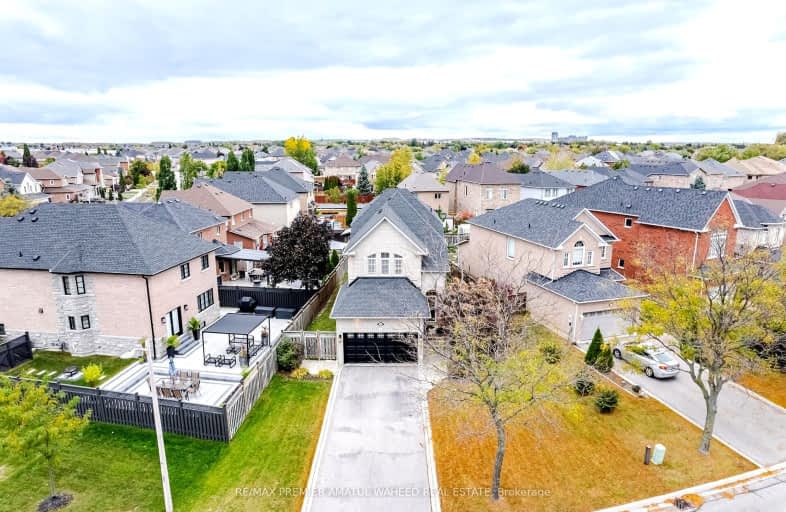Car-Dependent
- Almost all errands require a car.
Some Transit
- Most errands require a car.
Somewhat Bikeable
- Most errands require a car.

ACCESS Elementary
Elementary: PublicJoseph A Gibson Public School
Elementary: PublicÉÉC Le-Petit-Prince
Elementary: CatholicMaple Creek Public School
Elementary: PublicJulliard Public School
Elementary: PublicBlessed Trinity Catholic Elementary School
Elementary: CatholicSt Luke Catholic Learning Centre
Secondary: CatholicTommy Douglas Secondary School
Secondary: PublicMaple High School
Secondary: PublicSt Joan of Arc Catholic High School
Secondary: CatholicStephen Lewis Secondary School
Secondary: PublicSt Jean de Brebeuf Catholic High School
Secondary: Catholic-
Pasha Resto Lounge
2620 Rutherford Road, Unite 118, Vaughan, ON L4K 0H1 0.47km -
WEGZ Stadium Bar
2601 Rutherford Road, Vaughan, ON L4K 2N6 0.63km -
Hot Shots Bar & Grill
2600 Rutherford Road, Vaughan, ON L4K 2N6 0.64km
-
Tim Hortons
2606 Rutherford Road, Concord, ON L4K 0H1 0.55km -
Zona Caffe
9401 Jane Street, Suite 119, Vaughan, ON L6A 4H7 0.82km -
Starbucks
9681 Jane Street, Vaughan, ON L6A 3X5 1.13km
-
Womens Fitness Clubs of Canada
207-1 Promenade Circle, Unit 207, Thornhill, ON L4J 4P8 6.7km -
Cristini Athletics
171 Marycroft Avenue, Unit 6, Vaughan, ON L4L 5Y3 6.98km -
Womens Fitness Clubs of Canada
10341 Yonge Street, Unit 3, Richmond Hill, ON L4C 3C1 8.2km
-
Maplegate Pharmacy
2200 Rutherford Road, Concord, ON L4K 5V2 1.32km -
Maple Guardian Pharmacy
2810 Major Mackenzie Drive, Vaughan, ON L6A 1Z5 1.55km -
Shoppers Drug Mart
1 Bass Pro Mills Drive, Unit 341, Vaughan, ON L4K 5W4 1.65km
-
Pizzaville
2600 Rutherford Road, Concord, ON L4K 5R1 0.47km -
Pasha Resto Lounge
2620 Rutherford Road, Unite 118, Vaughan, ON L4K 0H1 0.47km -
Indian Express
2620 Rutherford Rd, Vaughan, ON L4K 0H1 0.47km
-
Vaughan Mills
1 Bass Pro Mills Drive, Vaughan, ON L4K 5W4 1.9km -
SmartCentres - Thornhill
700 Centre Street, Thornhill, ON L4V 0A7 6.54km -
Promenade Shopping Centre
1 Promenade Circle, Thornhill, ON L4J 4P8 6.7km
-
Canasia Grocers
9699 Jane Street, Maple, ON L6A 0A5 1.19km -
Fortino's Supermarkets
2911 Major MacKenzie Drive, Vaughan, ON L6A 3N9 1.45km -
Longo's
2810 Major MacKenzie Drive, Maple, ON L6A 3L2 1.74km
-
LCBO
3631 Major Mackenzie Drive, Vaughan, ON L4L 1A7 2.91km -
LCBO
9970 Dufferin Street, Vaughan, ON L6A 4K1 3.61km -
LCBO
7850 Weston Road, Building C5, Woodbridge, ON L4L 9N8 5.69km
-
Petro Canada
2651 Rutherford Road, Vaughan, ON L4K 2N6 0.65km -
Maple Honda
89 Auto Vaughan Drive, Vaughan, ON L6A 4A1 1.02km -
Husky
9332 Keele Street, Vaughan, ON L6A 1P4 1.11km
-
Cineplex Cinemas Vaughan
3555 Highway 7, Vaughan, ON L4L 9H4 5.79km -
Imagine Cinemas Promenade
1 Promenade Circle, Lower Level, Thornhill, ON L4J 4P8 6.66km -
SilverCity Richmond Hill
8725 Yonge Street, Richmond Hill, ON L4C 6Z1 7.71km
-
Civic Centre Resource Library
2191 Major MacKenzie Drive, Vaughan, ON L6A 4W2 2.16km -
Maple Library
10190 Keele St, Maple, ON L6A 1G3 2.42km -
Pleasant Ridge Library
300 Pleasant Ridge Avenue, Thornhill, ON L4J 9B3 3.8km
-
Cortellucci Vaughan Hospital
3200 Major MacKenzie Drive W, Vaughan, ON L6A 4Z3 1.83km -
Mackenzie Health
10 Trench Street, Richmond Hill, ON L4C 4Z3 6.86km -
Team Maple Walk-in Clinic
2200 Rutherford Road, Unit 101, Vaughan, ON L4K 5V2 1.32km
-
Mcnaughton Soccer
ON 2.59km -
Matthew Park
1 Villa Royale Ave (Davos Road and Fossil Hill Road), Woodbridge ON L4H 2Z7 3.07km -
Napa Valley Park
75 Napa Valley Ave, Vaughan ON 8.08km
-
BMO Bank of Montreal
3737 Major MacKenzie Dr (at Weston Rd.), Vaughan ON L4H 0A2 3.01km -
Scotiabank
9930 Dufferin St, Vaughan ON L6A 4K5 3.64km -
TD Bank Financial Group
8707 Dufferin St (Summeridge Drive), Thornhill ON L4J 0A2 3.69km
- 4 bath
- 3 bed
- 1500 sqft
391 Vellore Park Avenue, Vaughan, Ontario • L4H 0E6 • Vellore Village
- 4 bath
- 4 bed
- 2000 sqft
72 Sir Sanford Fleming Way, Vaughan, Ontario • L6A 0T3 • Patterson














