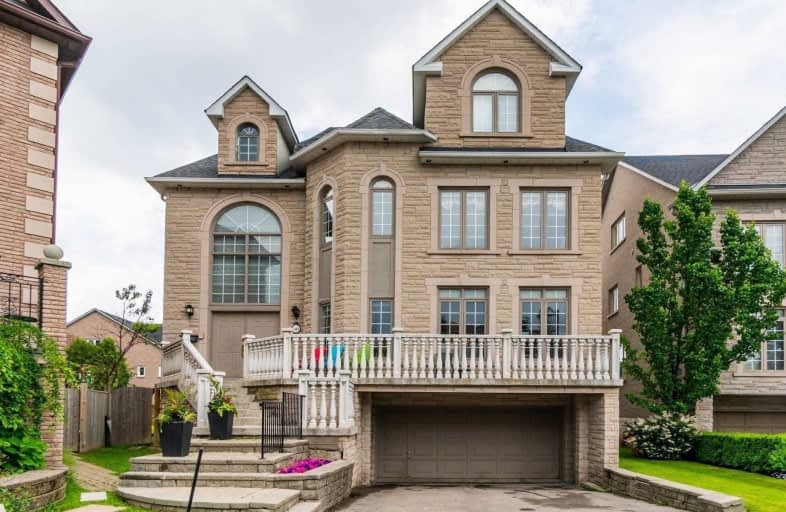Sold on Dec 10, 2020
Note: Property is not currently for sale or for rent.

-
Type: Detached
-
Style: 2 1/2 Storey
-
Size: 5000 sqft
-
Lot Size: 8.5 x 31.9 Metres
-
Age: No Data
-
Taxes: $12,201 per year
-
Days on Site: 15 Days
-
Added: Nov 25, 2020 (2 weeks on market)
-
Updated:
-
Last Checked: 1 month ago
-
MLS®#: N5000124
-
Listed By: Re/max realtron randy cohen homes realty, brokerage
One Of A Kind Home Just Under 7000Sqft Plus Finished Bsmt On Huge Pie Lot Widens Over 108Ft At Rear & Backs To A Park. Was Originally Builders Own Home. Prime House, Prime Location!!! Extensive Use Of Granite Wrought Iron Crown Moldings, Cathedral Ceilings. Huge & Well Equipped Kosher Kitchen W/ 3 Built In Ovens, 2 Built In Dishwashers, 2 Stove Tops. 7 Bathrms. Cathedral Master Bdrm W/ Sitting Area & Great Views. Stunning Library With B/I Furniture & Wet Bar.
Extras
Finished Basement W/ 2 Walkouts, Huge Rec Room, 2nd Kitchen, 2 Bdrms, 2 Bathrms. Sauna Conv To 3rd Floor Laundry. Roof (6 Years), 2 Cac (7 Years), 2 High Eff Gas Furnace. Truly Great Home. See Virtual Tour!
Property Details
Facts for 90 Theodore Place, Vaughan
Status
Days on Market: 15
Last Status: Sold
Sold Date: Dec 10, 2020
Closed Date: May 31, 2021
Expiry Date: May 24, 2021
Sold Price: $2,336,770
Unavailable Date: Dec 10, 2020
Input Date: Nov 25, 2020
Prior LSC: Sold
Property
Status: Sale
Property Type: Detached
Style: 2 1/2 Storey
Size (sq ft): 5000
Area: Vaughan
Community: Crestwood-Springfarm-Yorkhill
Availability Date: 90-120/Tba
Inside
Bedrooms: 7
Bedrooms Plus: 2
Bathrooms: 5
Kitchens: 1
Kitchens Plus: 1
Rooms: 13
Den/Family Room: Yes
Air Conditioning: Central Air
Fireplace: Yes
Laundry Level: Upper
Central Vacuum: Y
Washrooms: 5
Building
Basement: Fin W/O
Basement 2: Sep Entrance
Heat Type: Forced Air
Heat Source: Gas
Exterior: Brick
Exterior: Stone
UFFI: No
Water Supply: Municipal
Special Designation: Unknown
Parking
Driveway: Pvt Double
Garage Spaces: 2
Garage Type: Built-In
Covered Parking Spaces: 3
Total Parking Spaces: 5
Fees
Tax Year: 2020
Tax Legal Description: Lot 28 Plan 65M2941
Taxes: $12,201
Land
Cross Street: Bathurst-Clark
Municipality District: Vaughan
Fronting On: West
Pool: None
Sewer: Sewers
Lot Depth: 31.9 Metres
Lot Frontage: 8.5 Metres
Lot Irregularities: Huge Prem Pie Lot- 48
Zoning: Single Family Re
Additional Media
- Virtual Tour: https://tours.willtour360.com/public/vtour/display/1345573#!/
Rooms
Room details for 90 Theodore Place, Vaughan
| Type | Dimensions | Description |
|---|---|---|
| Kitchen Ground | 4.60 x 12.80 | Modern Kitchen, Centre Island, B/I Appliances |
| Library Ground | 4.10 x 4.15 | Hardwood Floor, Wet Bar, B/I Bookcase |
| Family Ground | 6.00 x 7.60 | Hardwood Floor, Gas Fireplace, Walk-Out |
| Living Ground | 4.00 x 6.90 | Granite Floor, L-Shaped Room, Moulded Ceiling |
| Dining Ground | 4.60 x 5.60 | Granite Floor, Open Concept, Moulded Ceiling |
| Master 2nd | 6.00 x 8.60 | 7 Pc Ensuite, W/I Closet, Cathedral Ceiling |
| 2nd Br 2nd | 4.30 x 5.60 | 4 Pc Ensuite, W/I Closet, Semi Ensuite |
| 3rd Br 2nd | 3.65 x 4.70 | Closet |
| 4th Br 2nd | 3.90 x 4.00 | 4 Pc Ensuite, Semi Ensuite, Closet |
| 5th Br 2nd | 3.50 x 4.00 | Closet |
| Rec Bsmt | 7.50 x 10.25 | Walk-Out, 2 Pc Bath |
| Kitchen Bsmt | 3.05 x 3.20 |
| XXXXXXXX | XXX XX, XXXX |
XXXX XXX XXXX |
$X,XXX,XXX |
| XXX XX, XXXX |
XXXXXX XXX XXXX |
$X,XXX,XXX | |
| XXXXXXXX | XXX XX, XXXX |
XXXXXXXX XXX XXXX |
|
| XXX XX, XXXX |
XXXXXX XXX XXXX |
$X,XXX,XXX | |
| XXXXXXXX | XXX XX, XXXX |
XXXXXXXX XXX XXXX |
|
| XXX XX, XXXX |
XXXXXX XXX XXXX |
$X,XXX,XXX |
| XXXXXXXX XXXX | XXX XX, XXXX | $2,336,770 XXX XXXX |
| XXXXXXXX XXXXXX | XXX XX, XXXX | $2,475,000 XXX XXXX |
| XXXXXXXX XXXXXXXX | XXX XX, XXXX | XXX XXXX |
| XXXXXXXX XXXXXX | XXX XX, XXXX | $2,475,000 XXX XXXX |
| XXXXXXXX XXXXXXXX | XXX XX, XXXX | XXX XXXX |
| XXXXXXXX XXXXXX | XXX XX, XXXX | $2,650,000 XXX XXXX |

Blessed Scalabrini Catholic Elementary School
Elementary: CatholicWestminster Public School
Elementary: PublicThornhill Public School
Elementary: PublicPleasant Public School
Elementary: PublicYorkhill Elementary School
Elementary: PublicSt Paschal Baylon Catholic School
Elementary: CatholicNorth West Year Round Alternative Centre
Secondary: PublicÉSC Monseigneur-de-Charbonnel
Secondary: CatholicNewtonbrook Secondary School
Secondary: PublicThornhill Secondary School
Secondary: PublicWestmount Collegiate Institute
Secondary: PublicSt Elizabeth Catholic High School
Secondary: Catholic