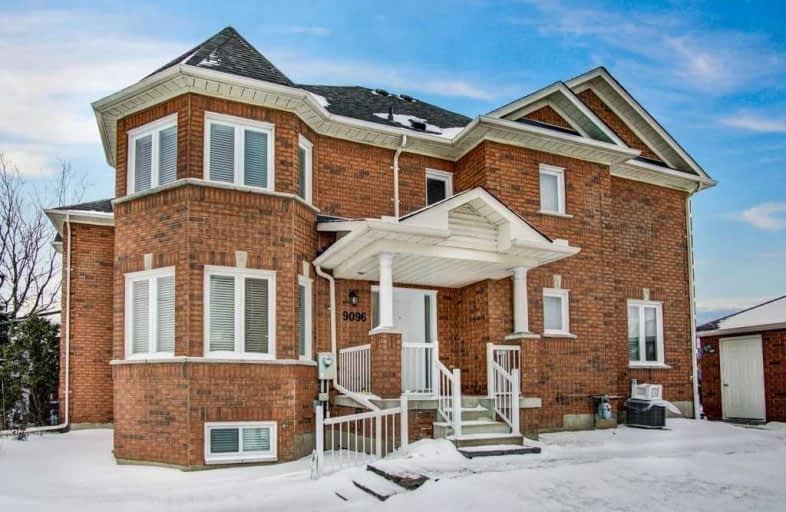
Forest Run Elementary School
Elementary: Public
0.49 km
Bakersfield Public School
Elementary: Public
1.71 km
St Cecilia Catholic Elementary School
Elementary: Catholic
1.39 km
Dr Roberta Bondar Public School
Elementary: Public
1.50 km
Carrville Mills Public School
Elementary: Public
0.82 km
Thornhill Woods Public School
Elementary: Public
1.35 km
Langstaff Secondary School
Secondary: Public
3.45 km
Vaughan Secondary School
Secondary: Public
4.88 km
Westmount Collegiate Institute
Secondary: Public
3.45 km
St Joan of Arc Catholic High School
Secondary: Catholic
3.81 km
Stephen Lewis Secondary School
Secondary: Public
0.76 km
St Elizabeth Catholic High School
Secondary: Catholic
4.56 km




