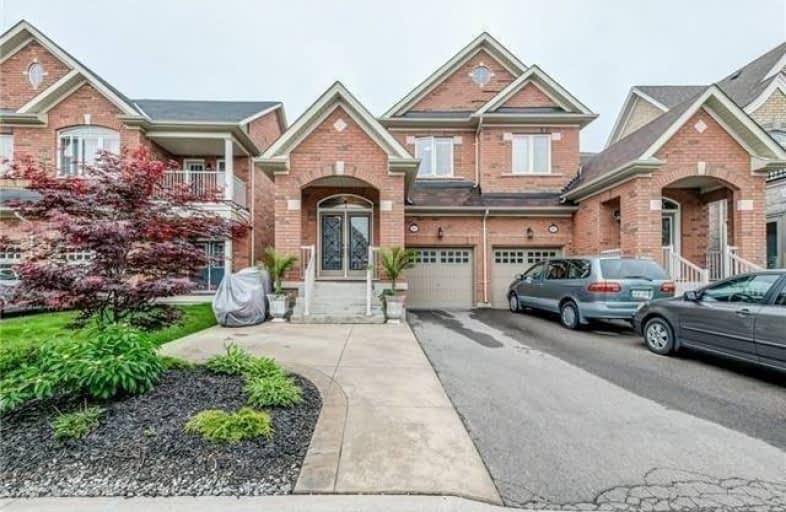Sold on Jun 21, 2019
Note: Property is not currently for sale or for rent.

-
Type: Semi-Detached
-
Style: 2-Storey
-
Size: 2000 sqft
-
Lot Size: 24.61 x 104.99 Feet
-
Age: 0-5 years
-
Taxes: $4,750 per year
-
Days on Site: 17 Days
-
Added: Sep 07, 2019 (2 weeks on market)
-
Updated:
-
Last Checked: 3 months ago
-
MLS®#: N4473560
-
Listed By: Royal lepage your community realty, brokerage
Stunning Extensively Upgraded Semi With High End Material Throughout. Bright 6 Bed, 5 Bath, 2200 Sqft Spacious Floorplan In The Most Sought After Location In Vaughan. Gleaming Hardwood Floors Throughout, 2 Ensuites On Second Floor, Finished Walk Out Basement With 2 Bedroom And Full Kitchen. Walkout To Large Deck With Gas Line. Executive Semi Perfect For Large Families And Rental Potential. Close To Maple Go Train, Yrt, Schools, Shopping And More.
Extras
18 Ft Ceiling & Marble Floor At Entrance, 4 Car Parking, Hunter Douglas Blinds On Main. Maple Hardwood Floors, Granite Counter Tops, S/S Monogram Full Fridge, S/S 5 Burner Bertazzoni Gas Range And Hoodfan, Whirlpool W/D, Freshly Painted.
Property Details
Facts for 91 Barli Crescent, Vaughan
Status
Days on Market: 17
Last Status: Sold
Sold Date: Jun 21, 2019
Closed Date: Sep 18, 2019
Expiry Date: Oct 04, 2019
Sold Price: $972,000
Unavailable Date: Jun 21, 2019
Input Date: Jun 04, 2019
Property
Status: Sale
Property Type: Semi-Detached
Style: 2-Storey
Size (sq ft): 2000
Age: 0-5
Area: Vaughan
Community: Patterson
Availability Date: Tba
Inside
Bedrooms: 4
Bedrooms Plus: 2
Bathrooms: 5
Kitchens: 1
Kitchens Plus: 1
Rooms: 6
Den/Family Room: Yes
Air Conditioning: Central Air
Fireplace: Yes
Laundry Level: Main
Central Vacuum: Y
Washrooms: 5
Utilities
Electricity: Yes
Gas: Yes
Cable: Yes
Telephone: Available
Building
Basement: Fin W/O
Heat Type: Forced Air
Heat Source: Gas
Exterior: Brick
Elevator: N
UFFI: No
Water Supply: Municipal
Special Designation: Other
Parking
Driveway: Private
Garage Spaces: 1
Garage Type: Attached
Covered Parking Spaces: 3
Total Parking Spaces: 4
Fees
Tax Year: 2018
Tax Legal Description: Plan 65M4190 Pt Lot 26 Rp 65R33400 Part 5
Taxes: $4,750
Highlights
Feature: Hospital
Feature: Library
Feature: Public Transit
Feature: Rec Centre
Feature: School
Feature: School Bus Route
Land
Cross Street: Major Mackenzie / Pe
Municipality District: Vaughan
Fronting On: West
Pool: None
Sewer: None
Lot Depth: 104.99 Feet
Lot Frontage: 24.61 Feet
Waterfront: None
Additional Media
- Virtual Tour: https://unbranded.youriguide.com/91_barli_crescent_vaughan_on
Rooms
Room details for 91 Barli Crescent, Vaughan
| Type | Dimensions | Description |
|---|---|---|
| Living Main | 3.05 x 5.79 | Combined W/Dining |
| Dining Main | 3.05 x 5.79 | Combined W/Living |
| Kitchen Main | 3.96 x 2.74 | |
| Family Main | 3.05 x 4.87 | |
| Breakfast Main | 2.65 x 4.08 | |
| Master 2nd | 3.84 x 5.24 | 4 Pc Ensuite |
| 2nd Br 2nd | 3.02 x 3.35 | 3 Pc Ensuite |
| 3rd Br 2nd | 3.05 x 3.35 | |
| 4th Br 2nd | 3.05 x 3.05 |
| XXXXXXXX | XXX XX, XXXX |
XXXX XXX XXXX |
$XXX,XXX |
| XXX XX, XXXX |
XXXXXX XXX XXXX |
$XXX,XXX | |
| XXXXXXXX | XXX XX, XXXX |
XXXXXXX XXX XXXX |
|
| XXX XX, XXXX |
XXXXXX XXX XXXX |
$XXX,XXX | |
| XXXXXXXX | XXX XX, XXXX |
XXXXXXX XXX XXXX |
|
| XXX XX, XXXX |
XXXXXX XXX XXXX |
$X,XXX,XXX | |
| XXXXXXXX | XXX XX, XXXX |
XXXXXXX XXX XXXX |
|
| XXX XX, XXXX |
XXXXXX XXX XXXX |
$X,XXX,XXX |
| XXXXXXXX XXXX | XXX XX, XXXX | $972,000 XXX XXXX |
| XXXXXXXX XXXXXX | XXX XX, XXXX | $975,000 XXX XXXX |
| XXXXXXXX XXXXXXX | XXX XX, XXXX | XXX XXXX |
| XXXXXXXX XXXXXX | XXX XX, XXXX | $975,000 XXX XXXX |
| XXXXXXXX XXXXXXX | XXX XX, XXXX | XXX XXXX |
| XXXXXXXX XXXXXX | XXX XX, XXXX | $1,089,999 XXX XXXX |
| XXXXXXXX XXXXXXX | XXX XX, XXXX | XXX XXXX |
| XXXXXXXX XXXXXX | XXX XX, XXXX | $1,150,000 XXX XXXX |

ACCESS Elementary
Elementary: PublicJoseph A Gibson Public School
Elementary: PublicSt David Catholic Elementary School
Elementary: CatholicRoméo Dallaire Public School
Elementary: PublicSt Cecilia Catholic Elementary School
Elementary: CatholicDr Roberta Bondar Public School
Elementary: PublicAlexander MacKenzie High School
Secondary: PublicMaple High School
Secondary: PublicSt Joan of Arc Catholic High School
Secondary: CatholicStephen Lewis Secondary School
Secondary: PublicSt Jean de Brebeuf Catholic High School
Secondary: CatholicSt Theresa of Lisieux Catholic High School
Secondary: Catholic

