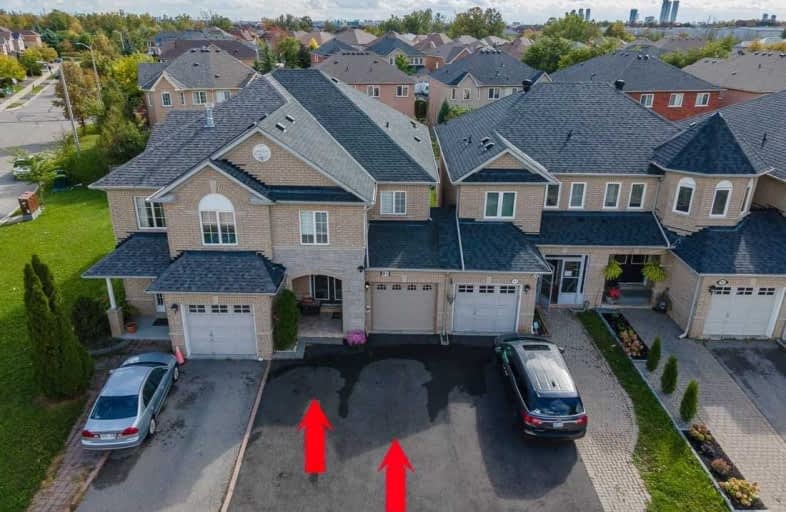
3D Walkthrough

ACCESS Elementary
Elementary: Public
1.41 km
Father John Kelly Catholic Elementary School
Elementary: Catholic
1.12 km
Forest Run Elementary School
Elementary: Public
0.83 km
Roméo Dallaire Public School
Elementary: Public
1.84 km
St Cecilia Catholic Elementary School
Elementary: Catholic
1.18 km
Dr Roberta Bondar Public School
Elementary: Public
1.58 km
Maple High School
Secondary: Public
2.82 km
Vaughan Secondary School
Secondary: Public
5.11 km
Westmount Collegiate Institute
Secondary: Public
4.11 km
St Joan of Arc Catholic High School
Secondary: Catholic
3.18 km
Stephen Lewis Secondary School
Secondary: Public
1.66 km
St Elizabeth Catholic High School
Secondary: Catholic
5.02 km









