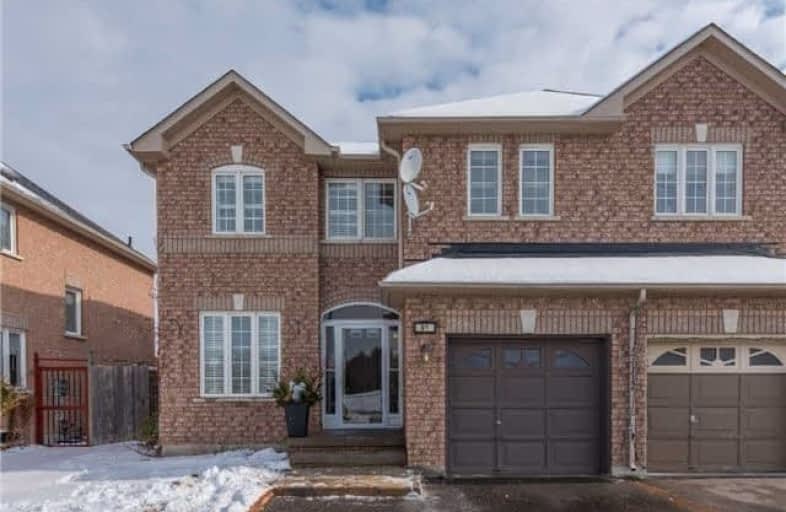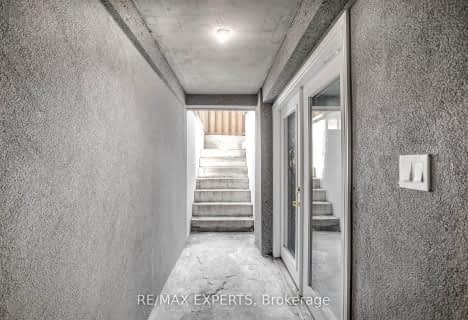Leased on May 12, 2021
Note: Property is not currently for sale or for rent.

-
Type: Semi-Detached
-
Style: 2-Storey
-
Lease Term: 1 Year
-
Possession: No Data
-
All Inclusive: N
-
Lot Size: 0 x 0
-
Age: No Data
-
Days on Site: 2 Days
-
Added: May 10, 2021 (2 days on market)
-
Updated:
-
Last Checked: 3 months ago
-
MLS®#: N5228739
-
Listed By: Royal lepage your community realty, brokerage
Rare Sonoma Heights Semi Detached 1686 Sq.Ft. Plus Professionally Finished Bsmt Apartment W/2nd Kit. 3 Pce Bath & Separate Entrance. Open Concept Design, 2 Family Rms, Gas Fireplace, 2nd Family Rm On Upper Lv Can Be Utilized As Office Den Or 4th Bedroom. Main Floor Laundry Rm W/Direct Access To Garage & Service Stairs To Self Contained Apartment. 2 Parking Included (Drive+Garage) No Sidewalk. High Demand Location Close To All Amenities. Don't Miss Out.
Extras
Stainless Steel Fridge & Stove, Front Load Washer/Dryer, Smooth Ceilings On Main Floor, Garage Door Opener. B/I Dishwasher, Central Vacuum, Central Air, Alarm Garden Shed, Hot Water Tank Owned.
Property Details
Facts for 91 Stags Leap Road, Vaughan
Status
Days on Market: 2
Last Status: Leased
Sold Date: May 12, 2021
Closed Date: Jun 01, 2021
Expiry Date: Jul 30, 2021
Sold Price: $2,750
Unavailable Date: May 12, 2021
Input Date: May 10, 2021
Prior LSC: Listing with no contract changes
Property
Status: Lease
Property Type: Semi-Detached
Style: 2-Storey
Area: Vaughan
Community: Sonoma Heights
Inside
Bedrooms: 3
Bedrooms Plus: 1
Bathrooms: 4
Kitchens: 4
Rooms: 8
Den/Family Room: Yes
Air Conditioning: Central Air
Fireplace: Yes
Laundry: Ensuite
Washrooms: 4
Utilities
Utilities Included: N
Building
Basement: Finished
Heat Type: Forced Air
Heat Source: Gas
Exterior: Brick
Private Entrance: Y
Water Supply: Municipal
Special Designation: Unknown
Parking
Driveway: Pvt Double
Parking Included: Yes
Garage Spaces: 1
Garage Type: Built-In
Covered Parking Spaces: 4
Total Parking Spaces: 4
Fees
Cable Included: No
Central A/C Included: No
Common Elements Included: Yes
Heating Included: No
Hydro Included: No
Water Included: No
Land
Cross Street: Islington & Rutherfo
Municipality District: Vaughan
Fronting On: East
Pool: None
Sewer: Sewers
Rooms
Room details for 91 Stags Leap Road, Vaughan
| Type | Dimensions | Description |
|---|---|---|
| Living Main | 7.97 x 8.99 | Parquet Floor, Open Concept, California Shutters |
| Dining Main | 11.97 x 11.97 | Parquet Floor, Combined W/Living |
| Kitchen Main | 9.58 x 15.38 | Ceramic Floor, Pantry, B/I Dishwasher |
| Br Main | 9.58 x 15.38 | Ceramic Floor, Breakfast Bar, W/O To Yard |
| Family Main | 7.97 x 12.17 | Parquet Floor, Gas Fireplace, Window |
| Laundry Main | - | Ceramic Floor, Access To Garage |
| Master 2nd | 11.97 x 15.88 | Parquet Floor, 4 Pc Ensuite, His/Hers Closets |
| 2nd Br 2nd | 9.09 x 11.97 | Parquet Floor, Closet, Window |
| 3rd Br 2nd | 9.09 x 11.41 | Parquet Floor, Closet, Window |
| Family 2nd | 9.87 x 17.97 | Parquet Floor, Open Concept, Window |
| Rec Lower | 10.99 x 15.97 | Ceramic Floor, Combined W/Kitchen, Pot Lights |
| Kitchen Lower | 10.99 x 15.97 | Ceramic Floor, Pot Lights, Open Concept |
| XXXXXXXX | XXX XX, XXXX |
XXXXXX XXX XXXX |
$X,XXX |
| XXX XX, XXXX |
XXXXXX XXX XXXX |
$X,XXX | |
| XXXXXXXX | XXX XX, XXXX |
XXXXXXX XXX XXXX |
|
| XXX XX, XXXX |
XXXXXX XXX XXXX |
$X,XXX | |
| XXXXXXXX | XXX XX, XXXX |
XXXXXXX XXX XXXX |
|
| XXX XX, XXXX |
XXXXXX XXX XXXX |
$XXX | |
| XXXXXXXX | XXX XX, XXXX |
XXXXXX XXX XXXX |
$X,XXX |
| XXX XX, XXXX |
XXXXXX XXX XXXX |
$X,XXX | |
| XXXXXXXX | XXX XX, XXXX |
XXXX XXX XXXX |
$XXX,XXX |
| XXX XX, XXXX |
XXXXXX XXX XXXX |
$XXX,XXX |
| XXXXXXXX XXXXXX | XXX XX, XXXX | $2,750 XXX XXXX |
| XXXXXXXX XXXXXX | XXX XX, XXXX | $2,750 XXX XXXX |
| XXXXXXXX XXXXXXX | XXX XX, XXXX | XXX XXXX |
| XXXXXXXX XXXXXX | XXX XX, XXXX | $2,100 XXX XXXX |
| XXXXXXXX XXXXXXX | XXX XX, XXXX | XXX XXXX |
| XXXXXXXX XXXXXX | XXX XX, XXXX | $950 XXX XXXX |
| XXXXXXXX XXXXXX | XXX XX, XXXX | $2,500 XXX XXXX |
| XXXXXXXX XXXXXX | XXX XX, XXXX | $2,500 XXX XXXX |
| XXXXXXXX XXXX | XXX XX, XXXX | $875,000 XXX XXXX |
| XXXXXXXX XXXXXX | XXX XX, XXXX | $699,900 XXX XXXX |

École élémentaire La Fontaine
Elementary: PublicLorna Jackson Public School
Elementary: PublicElder's Mills Public School
Elementary: PublicSt Andrew Catholic Elementary School
Elementary: CatholicSt Padre Pio Catholic Elementary School
Elementary: CatholicSt Stephen Catholic Elementary School
Elementary: CatholicWoodbridge College
Secondary: PublicTommy Douglas Secondary School
Secondary: PublicHoly Cross Catholic Academy High School
Secondary: CatholicFather Bressani Catholic High School
Secondary: CatholicSt Jean de Brebeuf Catholic High School
Secondary: CatholicEmily Carr Secondary School
Secondary: Public- 1 bath
- 3 bed
- 3000 sqft
97 Cachet Hil Crescent, Vaughan, Ontario • L4H 1S6 • West Woodbridge



