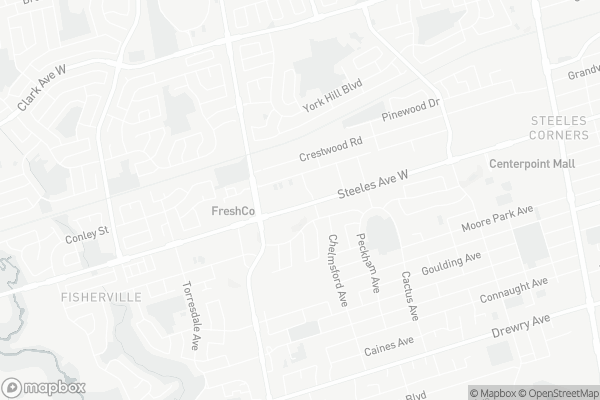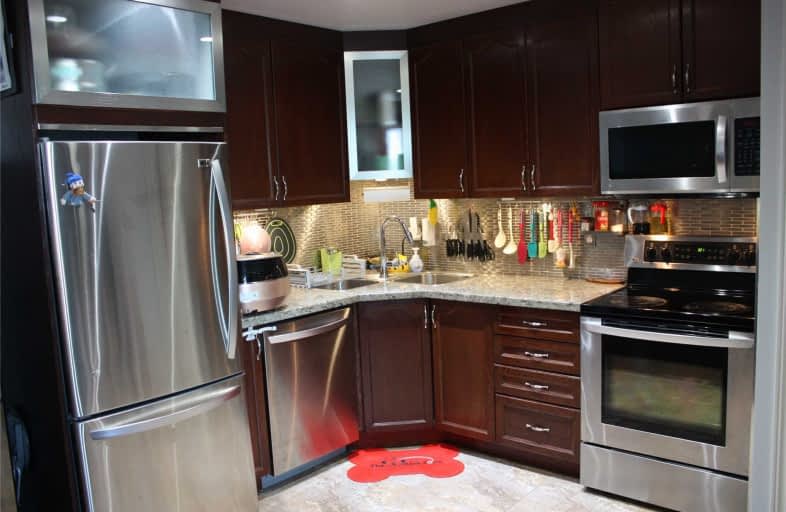Car-Dependent
- Almost all errands require a car.
Good Transit
- Some errands can be accomplished by public transportation.
Bikeable
- Some errands can be accomplished on bike.

Fisherville Senior Public School
Elementary: PublicBlessed Scalabrini Catholic Elementary School
Elementary: CatholicWestminster Public School
Elementary: PublicPleasant Public School
Elementary: PublicYorkhill Elementary School
Elementary: PublicSt Paschal Baylon Catholic School
Elementary: CatholicNorth West Year Round Alternative Centre
Secondary: PublicDrewry Secondary School
Secondary: PublicÉSC Monseigneur-de-Charbonnel
Secondary: CatholicNewtonbrook Secondary School
Secondary: PublicNorthview Heights Secondary School
Secondary: PublicSt Elizabeth Catholic High School
Secondary: Catholic-
Tickled Toad Pub & Grill
330 Steeles Avenue W, Thornhill, ON L4J 6X6 0.88km -
Seoul Pocha 72
72 Steeles Avenue W, Unit 4, Thornhill, ON L4J 1A1 1.68km -
Nangman Pocha
6283 Yonge Street, Toronto, ON M2M 3X6 1.88km
-
Second Cup
800 Avenue Steeles W, Unit P040, Thornhill, ON L4J 7L2 0.49km -
McDonald's
6170 Bathurst Street, Willowdale, ON M2R 2A2 0.54km -
Tim Hortons
370 Steeles Avenue W, Vaughan, ON L4J 6X1 0.75km
-
Shoppers Drug Mart
6205 Bathurst Street, Toronto, ON M2R 2A5 0.29km -
3M Drug Mart
7117 Bathurst Street, Thornhill, ON L4J 2J6 0.32km -
North Med Pharmacy
7131 Bathurst Street, Thornhill, ON L4J 7Z1 0.4km
-
Gino's Pizza
787 Steeles Avenue W, Toronto, ON M2R 2S9 0.24km -
A&W
7011 Bathurst Street, Vaughan, ON L4J 2J6 0.24km -
Moonlight Korean Restaurant
6233 Bathurst Street, Toronto, ON M2R 2A5 0.37km
-
Centerpoint Mall
6464 Yonge Street, Toronto, ON M2M 3X7 1.62km -
Promenade Shopping Centre
1 Promenade Circle, Thornhill, ON L4J 4P8 1.67km -
World Shops
7299 Yonge St, Markham, ON L3T 0C5 2.04km
-
Metro
6201 Bathurst Street, North York, ON M2R 2A5 0.37km -
Freshco
800 Steeles Avenue W, Thornhill, ON L4J 7L2 0.49km -
Taste of Israel
7241 Bathurst St, Thornhill, ON L4J 3W1 0.69km
-
LCBO
180 Promenade Cir, Thornhill, ON L4J 0E4 1.73km -
LCBO
5995 Yonge St, North York, ON M2M 3V7 2.06km -
LCBO
5095 Yonge Street, North York, ON M2N 6Z4 3.7km
-
Petro Canada
7011 Bathurst Street, Vaughan, ON L4J 0.25km -
Circle K
6255 Bathurst Street, Toronto, ON M2R 2A5 0.36km -
Mercedes-Benz Thornhill
228 Steeles Avenue W, Thornhill, ON L4J 1A1 1.31km
-
Imagine Cinemas Promenade
1 Promenade Circle, Lower Level, Thornhill, ON L4J 4P8 1.76km -
Cineplex Cinemas Empress Walk
5095 Yonge Street, 3rd Floor, Toronto, ON M2N 6Z4 3.68km -
SilverCity Richmond Hill
8725 Yonge Street, Richmond Hill, ON L4C 6Z1 5.37km
-
Vaughan Public Libraries
900 Clark Ave W, Thornhill, ON L4J 8C1 1.33km -
Bathurst Clark Resource Library
900 Clark Avenue W, Thornhill, ON L4J 8C1 1.33km -
Dufferin Clark Library
1441 Clark Ave W, Thornhill, ON L4J 7R4 2.28km
-
Shouldice Hospital
7750 Bayview Avenue, Thornhill, ON L3T 4A3 4.26km -
North York General Hospital
4001 Leslie Street, North York, ON M2K 1E1 6.82km -
Baycrest
3560 Bathurst Street, North York, ON M6A 2E1 7.09km
-
Conley Park North
120 Conley St (Conley St & McCabe Cres), Vaughan ON 1.6km -
Antibes Park
58 Antibes Dr (at Candle Liteway), Toronto ON M2R 3K5 1.73km -
Edithvale Park
91 Lorraine Dr, Toronto ON M2N 0E5 2.25km
-
TD Bank Financial Group
6209 Bathurst St, Willowdale ON M2R 2A5 0.28km -
HSBC
7398 Yonge St (btwn Arnold & Clark), Thornhill ON L4J 8J2 2.34km -
TD Bank Financial Group
580 Sheppard Ave W, Downsview ON M3H 2S1 4.16km
For Rent
More about this building
View 91 Townsgate Drive, Vaughan- 1 bath
- 2 bed
- 900 sqft
506-205 Hilda Avenue, Toronto, Ontario • M2M 4B1 • Newtonbrook West
- 1 bath
- 2 bed
- 800 sqft
311-81 Townsgate Drive, Vaughan, Ontario • L4J 8E6 • Crestwood-Springfarm-Yorkhill
- 1 bath
- 2 bed
- 700 sqft
907-5791 Yonge Street, Toronto, Ontario • M2M 0A8 • Newtonbrook East
- 2 bath
- 2 bed
- 1000 sqft
314-1131 Steeles Avenue West, Toronto, Ontario • M2R 3W8 • Westminster-Branson
- 1 bath
- 2 bed
- 1000 sqft
802-5949 Yonge Street, Toronto, Ontario • M2M 3V8 • Newtonbrook East
- 2 bath
- 2 bed
- 700 sqft
PH16-5940 Yonge Street, Toronto, Ontario • M2M 4M6 • Newtonbrook East
- 2 bath
- 2 bed
- 800 sqft
317-509 Beecroft Road, Toronto, Ontario • M2N 0A3 • Willowdale West
- 2 bath
- 3 bed
- 1200 sqft
2104-10 Tangreen Court, Toronto, Ontario • M2M 4B9 • Newtonbrook West










