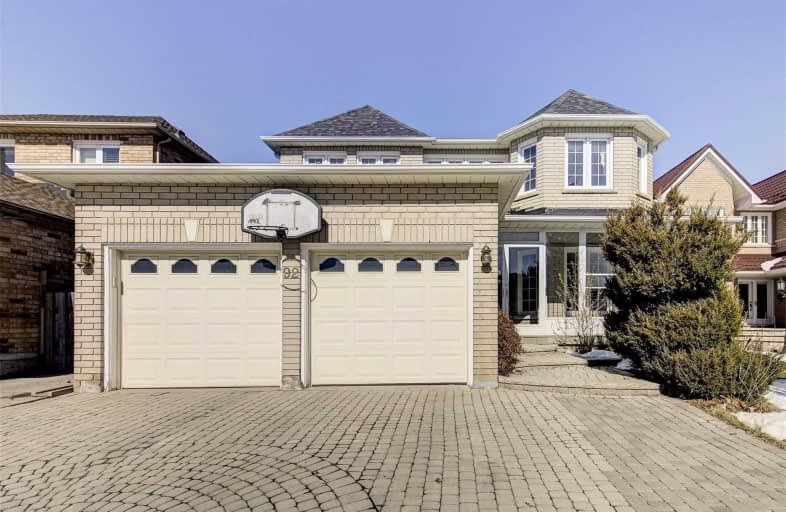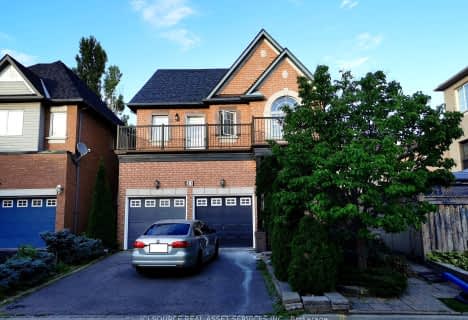
Michael Cranny Elementary School
Elementary: Public
0.36 km
Divine Mercy Catholic Elementary School
Elementary: Catholic
0.20 km
Mackenzie Glen Public School
Elementary: Public
0.83 km
St James Catholic Elementary School
Elementary: Catholic
1.02 km
Teston Village Public School
Elementary: Public
1.04 km
Discovery Public School
Elementary: Public
0.62 km
St Luke Catholic Learning Centre
Secondary: Catholic
5.00 km
Tommy Douglas Secondary School
Secondary: Public
3.00 km
Maple High School
Secondary: Public
2.10 km
St Joan of Arc Catholic High School
Secondary: Catholic
1.29 km
Stephen Lewis Secondary School
Secondary: Public
5.40 km
St Jean de Brebeuf Catholic High School
Secondary: Catholic
3.23 km



