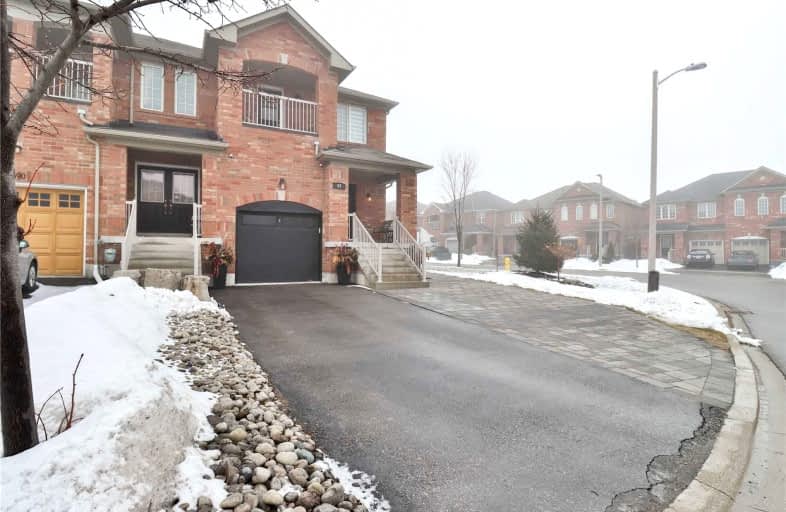Sold on Mar 27, 2022
Note: Property is not currently for sale or for rent.

-
Type: Att/Row/Twnhouse
-
Style: 2-Storey
-
Size: 1500 sqft
-
Lot Size: 24.44 x 110 Feet
-
Age: No Data
-
Taxes: $4,114 per year
-
Days on Site: 11 Days
-
Added: Mar 16, 2022 (1 week on market)
-
Updated:
-
Last Checked: 2 months ago
-
MLS®#: N5539145
-
Listed By: Re/max hallmark realty ltd., brokerage
Come On In And Stay Awhile! Everything About This Stunning 1812 Sqft Updated Home Is Made For Modern Family Living. Custom Kitchen With Quartz Counters & Pot Filler, Loads Of Natural Light, Basement Suite With Income Potential, Large Corner Fully Landscaped Lot. Quality Upgrades, With Attention To Detail - Functional Floor Plan. This Is The One To Show Your Fussiest Buyers!
Extras
Main Floor Kitchenaid Fridge, Gas Stove, B/I Dishwasher, Washer& Dryer, Bsmt: Fridge, Stove, Exhaust Fan, Cac, Cvac, Gdo & Remotes, I/G Sprinklers, Electric Fireplace, Pot Filler, Custom Window Coverings, All Light Fixtures & Chandeliers
Property Details
Facts for 92 D'amato Crescent, Vaughan
Status
Days on Market: 11
Last Status: Sold
Sold Date: Mar 27, 2022
Closed Date: May 03, 2022
Expiry Date: May 31, 2022
Sold Price: $1,515,000
Unavailable Date: Mar 27, 2022
Input Date: Mar 17, 2022
Prior LSC: Sold
Property
Status: Sale
Property Type: Att/Row/Twnhouse
Style: 2-Storey
Size (sq ft): 1500
Area: Vaughan
Community: Maple
Assessment Year: 2022
Inside
Bedrooms: 4
Bedrooms Plus: 1
Bathrooms: 4
Kitchens: 1
Kitchens Plus: 1
Rooms: 9
Den/Family Room: Yes
Air Conditioning: Central Air
Fireplace: Yes
Laundry Level: Lower
Central Vacuum: Y
Washrooms: 4
Utilities
Electricity: Yes
Gas: Yes
Cable: Available
Telephone: Available
Building
Basement: Apartment
Basement 2: Sep Entrance
Heat Type: Forced Air
Heat Source: Gas
Exterior: Brick
Water Supply: Municipal
Special Designation: Unknown
Parking
Driveway: Private
Garage Spaces: 1
Garage Type: Attached
Covered Parking Spaces: 3
Total Parking Spaces: 4
Fees
Tax Year: 2021
Tax Legal Description: Pt Blk 36, Pl 65M4118,Parts 15 & 16, Plan 65R-3187
Taxes: $4,114
Highlights
Feature: Park
Feature: School
Land
Cross Street: Keele/Teston
Municipality District: Vaughan
Fronting On: East
Parcel Number: 033315440
Pool: None
Sewer: Sewers
Lot Depth: 110 Feet
Lot Frontage: 24.44 Feet
Lot Irregularities: Irregular - Large Ins
Acres: < .50
Zoning: Residential
Rooms
Room details for 92 D'amato Crescent, Vaughan
| Type | Dimensions | Description |
|---|---|---|
| Family Main | 3.16 x 4.69 | Hardwood Floor, Fireplace |
| Living Main | 3.03 x 3.47 | Hardwood Floor, Open Concept |
| Dining Main | 2.88 x 3.93 | Hardwood Floor, Open Concept |
| Kitchen Main | 2.50 x 2.50 | Quartz Counter, Backsplash, Renovated |
| Breakfast Main | 2.37 x 3.20 | Quartz Counter, Breakfast Bar, W/O To Yard |
| Prim Bdrm 2nd | 3.96 x 5.16 | Hardwood Floor, W/I Closet, 6 Pc Ensuite |
| 2nd Br 2nd | 3.06 x 3.43 | Hardwood Floor, Closet |
| 3rd Br 2nd | 2.78 x 3.43 | Hardwood Floor, W/O To Balcony, Closet |
| 4th Br 2nd | 2.22 x 3.50 | Hardwood Floor, Closet Organizers |
| Kitchen Bsmt | 3.28 x 4.22 | Vinyl Floor, Breakfast Bar |
| Living Bsmt | 2.62 x 3.53 | Vinyl Floor, Open Concept |
| Br Bsmt | 2.49 x 3.12 | Vinyl Floor, Closet |
| XXXXXXXX | XXX XX, XXXX |
XXXX XXX XXXX |
$X,XXX,XXX |
| XXX XX, XXXX |
XXXXXX XXX XXXX |
$X,XXX,XXX | |
| XXXXXXXX | XXX XX, XXXX |
XXXX XXX XXXX |
$XXX,XXX |
| XXX XX, XXXX |
XXXXXX XXX XXXX |
$XXX,XXX |
| XXXXXXXX XXXX | XXX XX, XXXX | $1,515,000 XXX XXXX |
| XXXXXXXX XXXXXX | XXX XX, XXXX | $1,397,000 XXX XXXX |
| XXXXXXXX XXXX | XXX XX, XXXX | $770,000 XXX XXXX |
| XXXXXXXX XXXXXX | XXX XX, XXXX | $799,000 XXX XXXX |

Joseph A Gibson Public School
Elementary: PublicSt David Catholic Elementary School
Elementary: CatholicDivine Mercy Catholic Elementary School
Elementary: CatholicSt Raphael the Archangel Catholic Elementary School
Elementary: CatholicMackenzie Glen Public School
Elementary: PublicHoly Jubilee Catholic Elementary School
Elementary: CatholicTommy Douglas Secondary School
Secondary: PublicMaple High School
Secondary: PublicSt Joan of Arc Catholic High School
Secondary: CatholicStephen Lewis Secondary School
Secondary: PublicSt Jean de Brebeuf Catholic High School
Secondary: CatholicSt Theresa of Lisieux Catholic High School
Secondary: Catholic- 4 bath
- 4 bed
2 Pageant Avenue, Vaughan, Ontario • L4H 4R3 • Vellore Village



