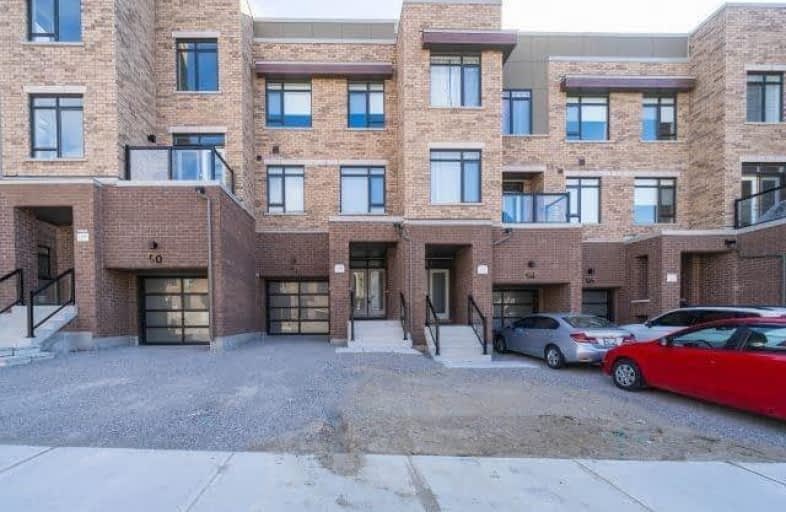
ACCESS Elementary
Elementary: Public
1.67 km
Joseph A Gibson Public School
Elementary: Public
1.52 km
St David Catholic Elementary School
Elementary: Catholic
1.17 km
Roméo Dallaire Public School
Elementary: Public
0.64 km
St Cecilia Catholic Elementary School
Elementary: Catholic
1.35 km
Dr Roberta Bondar Public School
Elementary: Public
1.42 km
Alexander MacKenzie High School
Secondary: Public
4.80 km
Maple High School
Secondary: Public
3.00 km
St Joan of Arc Catholic High School
Secondary: Catholic
1.25 km
Stephen Lewis Secondary School
Secondary: Public
3.48 km
St Jean de Brebeuf Catholic High School
Secondary: Catholic
5.14 km
St Theresa of Lisieux Catholic High School
Secondary: Catholic
5.07 km











