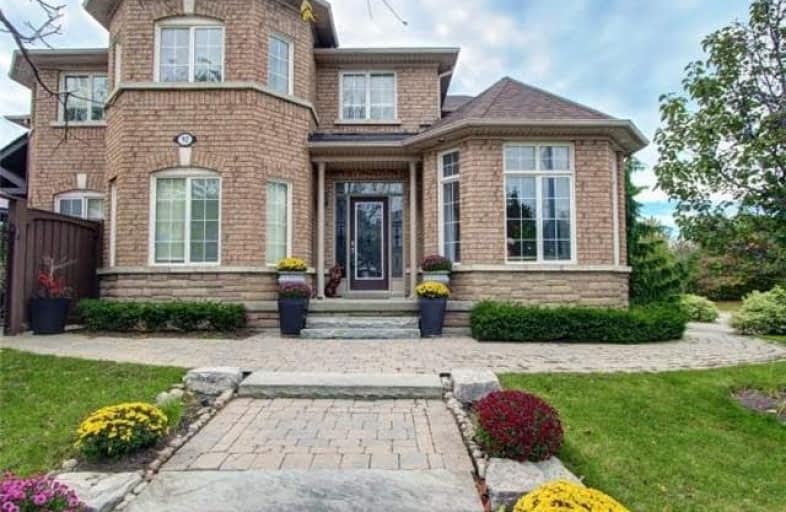
École élémentaire La Fontaine
Elementary: Public
0.65 km
Lorna Jackson Public School
Elementary: Public
0.70 km
Kleinburg Public School
Elementary: Public
1.45 km
St Andrew Catholic Elementary School
Elementary: Catholic
1.38 km
St Padre Pio Catholic Elementary School
Elementary: Catholic
0.71 km
St Stephen Catholic Elementary School
Elementary: Catholic
0.96 km
Woodbridge College
Secondary: Public
6.26 km
Tommy Douglas Secondary School
Secondary: Public
4.66 km
Holy Cross Catholic Academy High School
Secondary: Catholic
6.72 km
Father Bressani Catholic High School
Secondary: Catholic
5.73 km
St Jean de Brebeuf Catholic High School
Secondary: Catholic
5.01 km
Emily Carr Secondary School
Secondary: Public
2.57 km






