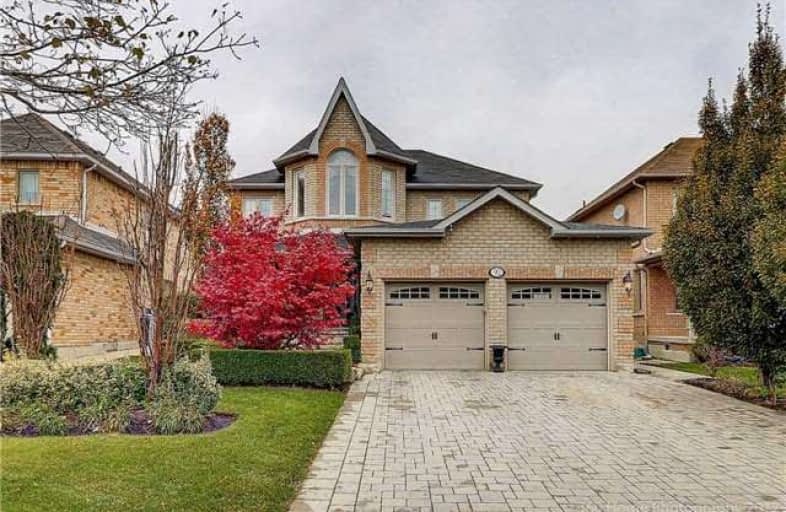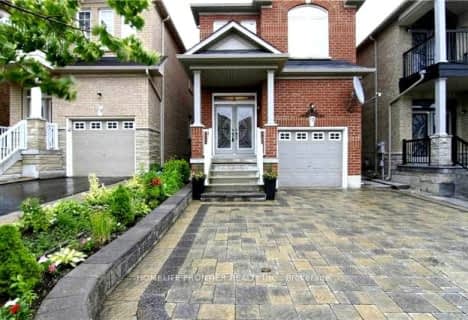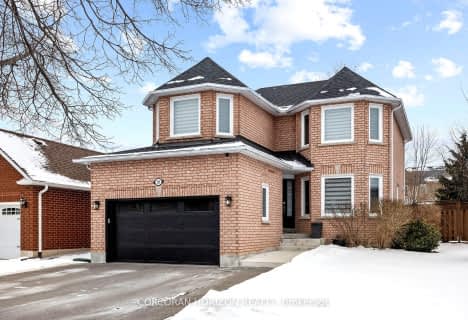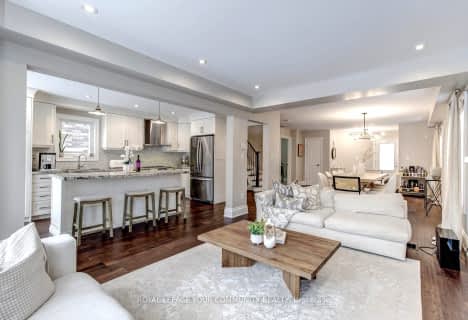
ÉÉC Le-Petit-Prince
Elementary: Catholic
1.27 km
St David Catholic Elementary School
Elementary: Catholic
0.52 km
Michael Cranny Elementary School
Elementary: Public
1.04 km
Divine Mercy Catholic Elementary School
Elementary: Catholic
0.85 km
Mackenzie Glen Public School
Elementary: Public
0.69 km
Holy Jubilee Catholic Elementary School
Elementary: Catholic
0.95 km
St Luke Catholic Learning Centre
Secondary: Catholic
5.68 km
Tommy Douglas Secondary School
Secondary: Public
3.99 km
Maple High School
Secondary: Public
2.51 km
St Joan of Arc Catholic High School
Secondary: Catholic
0.30 km
Stephen Lewis Secondary School
Secondary: Public
4.80 km
St Jean de Brebeuf Catholic High School
Secondary: Catholic
4.12 km














