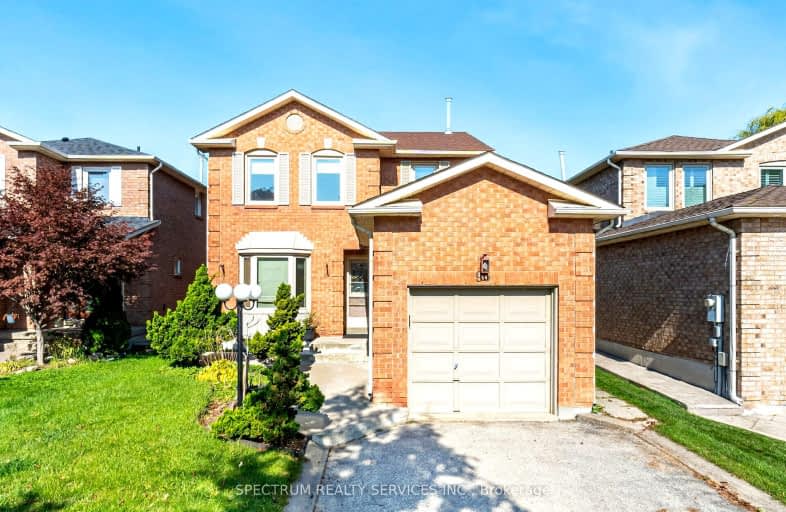
ACCESS Elementary
Elementary: Public
0.91 km
Father John Kelly Catholic Elementary School
Elementary: Catholic
0.80 km
Forest Run Elementary School
Elementary: Public
1.36 km
Roméo Dallaire Public School
Elementary: Public
1.40 km
St Cecilia Catholic Elementary School
Elementary: Catholic
0.88 km
Dr Roberta Bondar Public School
Elementary: Public
1.36 km
Maple High School
Secondary: Public
2.49 km
Vaughan Secondary School
Secondary: Public
5.67 km
Westmount Collegiate Institute
Secondary: Public
4.67 km
St Joan of Arc Catholic High School
Secondary: Catholic
2.61 km
Stephen Lewis Secondary School
Secondary: Public
2.14 km
St Elizabeth Catholic High School
Secondary: Catholic
5.59 km
-
Rosedale North Park
350 Atkinson Ave, Vaughan ON 5.32km -
Mill Pond Park
262 Mill St (at Trench St), Richmond Hill ON 5.37km -
Netivot Hatorah Day School
18 Atkinson Ave, Thornhill ON L4J 8C8 5.87km
-
Scotiabank
9930 Dufferin St, Vaughan ON L6A 4K5 2.04km -
CIBC
9950 Dufferin St (at Major MacKenzie Dr. W.), Maple ON L6A 4K5 2.13km -
TD Bank Financial Group
8707 Dufferin St (Summeridge Drive), Thornhill ON L4J 0A2 2.29km














